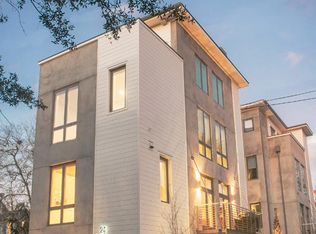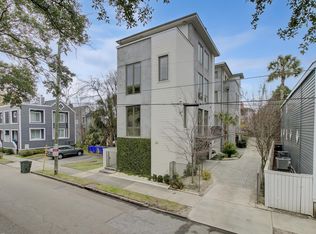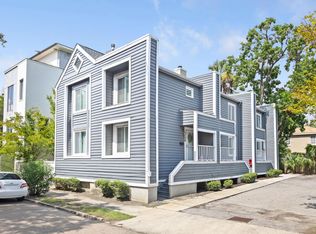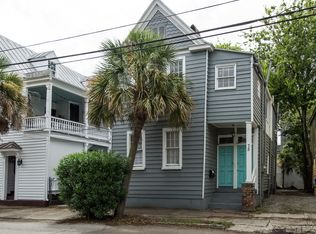Closed
$1,675,000
24 Ogier St #B, Charleston, SC 29403
4beds
2,487sqft
Single Family Residence
Built in 2017
4,791.6 Square Feet Lot
$1,824,300 Zestimate®
$674/sqft
$6,814 Estimated rent
Home value
$1,824,300
$1.62M - $2.04M
$6,814/mo
Zestimate® history
Loading...
Owner options
Explore your selling options
What's special
Discover the perfect blend of modern design and urban convenience in this stunning 4-story home, built in 2017 and situated in the heart of Charleston. Located just minutes from MUSC, the College of Charleston, this residence offers both style and practicality. This home offers 4 bedrooms, each with an en-suite bathroom, plus a convenient half bath on the first floor. On the first floor, you'll find an open-concept kitchen and living area filled with natural light, leading to a private porch--ideal for relaxing or entertaining. The kitchen features high-grade stainless steel appliances and sleek modern finishes.Two guest bedrooms with en-suites occupy the second floor, plus an additional guest suite on the third floor. The master retreat is also located on the third floor and includes an oversized shower and a private porch for unwinding. A 2-car garage on the ground floor with ample storage space ensures your vehicles and belongings are secure. Built with ICF framing and highly efficient mechanical systems, this home is designed to lower energy costs and minimize upkeep perfect for a modern lifestyle. This home offers the rare combination of upscale finishes, practical design, and a prime downtown location. Don't miss the opportunity to own a piece of Charleston's finest living.
Zillow last checked: 8 hours ago
Listing updated: April 02, 2025 at 08:57am
Listed by:
Keller Williams Realty Charleston West Ashley
Bought with:
Carolina One Real Estate
Source: CTMLS,MLS#: 24029024
Facts & features
Interior
Bedrooms & bathrooms
- Bedrooms: 4
- Bathrooms: 5
- Full bathrooms: 4
- 1/2 bathrooms: 1
Heating
- Electric, Heat Pump
Cooling
- Central Air
Appliances
- Laundry: Electric Dryer Hookup, Washer Hookup
Features
- Ceiling - Smooth, High Ceilings, Kitchen Island, Walk-In Closet(s), Ceiling Fan(s), Eat-in Kitchen
- Flooring: Ceramic Tile, Wood
- Doors: Some Storm Door(s), Some Thermal Door(s)
- Windows: Storm Window(s), Some Thermal Wnd/Doors, Window Treatments
- Has fireplace: No
Interior area
- Total structure area: 2,487
- Total interior livable area: 2,487 sqft
Property
Parking
- Total spaces: 2
- Parking features: Garage, Attached, Off Street
- Attached garage spaces: 2
Features
- Levels: Three Or More
- Stories: 4
- Patio & porch: Patio
- Exterior features: Balcony, Rain Gutters
- Fencing: Partial
Lot
- Size: 4,791 sqft
- Features: 0 - .5 Acre
Details
- Parcel number: 4601504121
- Special conditions: Flood Insurance
Construction
Type & style
- Home type: SingleFamily
- Architectural style: Contemporary
- Property subtype: Single Family Residence
Materials
- Block, Cement Siding, Stucco
- Foundation: Raised
- Roof: Architectural
Condition
- New construction: No
- Year built: 2017
Utilities & green energy
- Sewer: Public Sewer
- Water: Public
- Utilities for property: Charleston Water Service, Dominion Energy
Community & neighborhood
Community
- Community features: Near Public Transport, Trash
Location
- Region: Charleston
- Subdivision: Radcliffeborough
Other
Other facts
- Listing terms: Cash,Conventional,FHA,VA Loan
Price history
| Date | Event | Price |
|---|---|---|
| 4/1/2025 | Sold | $1,675,000-6.7%$674/sqft |
Source: | ||
| 3/2/2025 | Contingent | $1,795,000$722/sqft |
Source: | ||
| 11/18/2024 | Listed for sale | $1,795,000+105.1%$722/sqft |
Source: | ||
| 11/4/2019 | Sold | $875,000$352/sqft |
Source: Public Record Report a problem | ||
Public tax history
| Year | Property taxes | Tax assessment |
|---|---|---|
| 2024 | $15,039 +3.6% | $52,500 |
| 2023 | $14,519 +4% | $52,500 |
| 2022 | $13,963 +1.3% | $52,500 |
Find assessor info on the county website
Neighborhood: Radcliffborough
Nearby schools
GreatSchools rating
- 2/10Memminger Elementary SchoolGrades: PK-5Distance: 0.6 mi
- 4/10Simmons Pinckney Middle SchoolGrades: 6-8Distance: 0.8 mi
- 1/10Burke High SchoolGrades: 9-12Distance: 0.8 mi
Schools provided by the listing agent
- Elementary: Memminger
- Middle: Simmons Pinckney
- High: Burke
Source: CTMLS. This data may not be complete. We recommend contacting the local school district to confirm school assignments for this home.
Get a cash offer in 3 minutes
Find out how much your home could sell for in as little as 3 minutes with a no-obligation cash offer.
Estimated market value
$1,824,300



