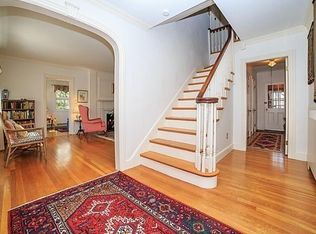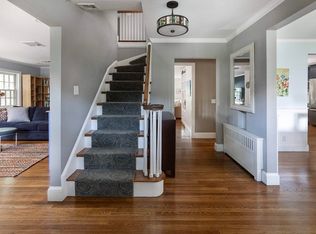Located on a tree lined street in desirable Chestnut Hill, this south facing stone and shingle center entrance Colonial is ready for the holidays! Tastefully updated with classic details, a gracious foyer welcomes you to the first floor with nicely proportioned rooms including a front to back fireplaced living room, dining room with built in china cabinet, updated eat-in kitchen, powder room and family room with sliders to the rear outdoor space. Three corner bedrooms, office and updated bathroom on the second floor. The lower level features a fireplaced playroom, office, oversized laundry room and mechanical area. Meticulously maintained with dentil moldings, central air conditioning, hardwood floors and one car garage. Amazing private fenced yard with oversized brick patio, pergola and beautiful landscaping perfect for outdoor entertaining. Convenient to Putterham Shoppes, The Street, Wegmans and Longwood medical area.
This property is off market, which means it's not currently listed for sale or rent on Zillow. This may be different from what's available on other websites or public sources.

