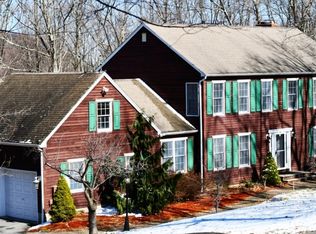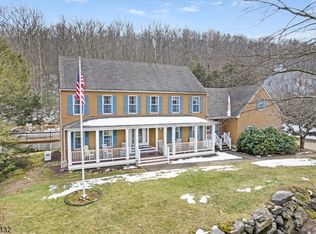
Closed
$710,000
24 October Hill Rd, Jefferson Twp., NJ 07438
4beds
3baths
--sqft
Single Family Residence
Built in 1988
3.13 Acres Lot
$737,700 Zestimate®
$--/sqft
$4,485 Estimated rent
Home value
$737,700
$679,000 - $797,000
$4,485/mo
Zestimate® history
Loading...
Owner options
Explore your selling options
What's special
Zillow last checked: 14 hours ago
Listing updated: June 12, 2025 at 03:53am
Listed by:
Orly Steinberg 201-445-4300,
Keller Williams Village Square
Bought with:
Kasia Nowakowska
United Real Estate
Source: GSMLS,MLS#: 3933802
Facts & features
Price history
| Date | Event | Price |
|---|---|---|
| 6/12/2025 | Sold | $710,000-2.7% |
Source: | ||
| 2/14/2025 | Pending sale | $729,888 |
Source: | ||
| 11/11/2024 | Listed for sale | $729,888 |
Source: | ||
Public tax history
| Year | Property taxes | Tax assessment |
|---|---|---|
| 2025 | $16,701 | $575,300 |
| 2024 | $16,701 -0.8% | $575,300 |
| 2023 | $16,833 +2.7% | $575,300 |
Find assessor info on the county website
Neighborhood: 07438
Nearby schools
GreatSchools rating
- NACozy Lake Elementary SchoolGrades: PK-1Distance: 1.7 mi
- 6/10Jefferson Twp Middle SchoolGrades: 6-8Distance: 4.8 mi
- 4/10Jefferson Twp High SchoolGrades: 9-12Distance: 4.7 mi
Get a cash offer in 3 minutes
Find out how much your home could sell for in as little as 3 minutes with a no-obligation cash offer.
Estimated market value$737,700
Get a cash offer in 3 minutes
Find out how much your home could sell for in as little as 3 minutes with a no-obligation cash offer.
Estimated market value
$737,700
