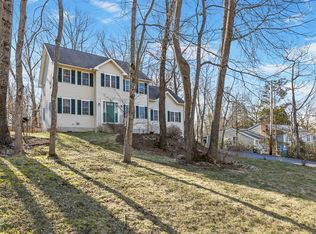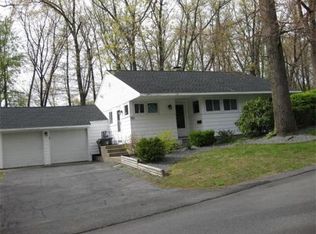Meticulous and beautifully updated 3 bed, 1.5 bath oversized ranch. Main floor features formal living room with hardwood floors and fireplace, open to dining room with built-in china cabinet and gorgeous, fully-applianced new kitchen with granite counters. Off the kitchen you will find a sunroom with door to patio and access to updated half bath as well as a first floor vaulted family room with skylight, gas stove for ambiance and new mini-split that cools the main living area. Other main level features include three bedrooms and updated full bath. Lower level features updated oil tank, hot water heater and new central vac. Other features include replacement windows, attached garage with opener, public utilities, beautiful backyard with new irrigation system, professional landscaping and storage shed. Located in a neighborhood setting yet close to town center, shopping & more!
This property is off market, which means it's not currently listed for sale or rent on Zillow. This may be different from what's available on other websites or public sources.

