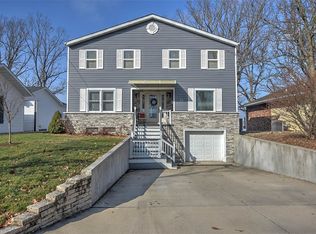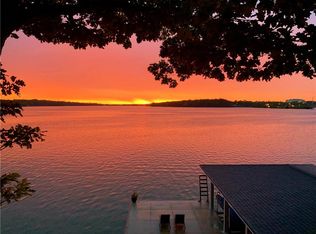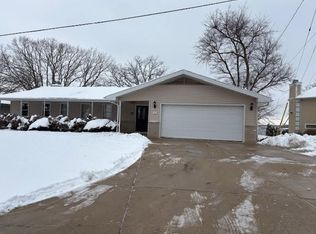Sold for $482,500
$482,500
24 Oak Ridge Dr, Decatur, IL 62521
3beds
2,751sqft
Single Family Residence
Built in 1956
0.38 Acres Lot
$497,800 Zestimate®
$175/sqft
$2,046 Estimated rent
Home value
$497,800
$473,000 - $523,000
$2,046/mo
Zestimate® history
Loading...
Owner options
Explore your selling options
What's special
Western lake views on Basin One of Lake Decatur offer stunning sunsets in all seasons! Upon entering, you'll notice the durable acacia wood floors. The kitchen is a chef’s dream with LG appliances, double oven and granite countertops. The primary suite is a sanctuary, featuring a bath with a relaxing tub and walk-in shower. The bedroom is a wall of windows, and the spacious closet and private dressing room overlooking the lake provide peaceful mornings. Step directly outside for fresh air. The expansive Trex decking, installed on the water side over the steel sea wall, is perfect for entertaining or enjoying sunsets on the double wide lake lot. With a new roof and furnace in winter 2024, multi zone HVAC, updated plumbing, attached 2-car garage, and updated Pella windows and sliders with built-in blinds, this home checks all the boxes for a lakeside getaway.
Zillow last checked: 8 hours ago
Listing updated: September 19, 2025 at 11:18am
Listed by:
Chris Harrison 309-834-3400,
Keller Williams Revolution
Bought with:
Kevin Fritzsche, 471007283
Brinkoetter REALTORS®
Source: CIBR,MLS#: 6251278 Originating MLS: Central Illinois Board Of REALTORS
Originating MLS: Central Illinois Board Of REALTORS
Facts & features
Interior
Bedrooms & bathrooms
- Bedrooms: 3
- Bathrooms: 2
- Full bathrooms: 2
Primary bedroom
- Level: Main
Bedroom
- Level: Main
Bedroom
- Level: Lower
Primary bathroom
- Level: Main
Dining room
- Level: Main
Other
- Level: Main
Kitchen
- Level: Main
Laundry
- Level: Main
Living room
- Level: Main
Heating
- Forced Air, Gas
Cooling
- Central Air
Appliances
- Included: Built-In, Cooktop, Dryer, Dishwasher, Disposal, Gas Water Heater, Microwave, Oven, Range, Refrigerator, Washer
- Laundry: Main Level
Features
- Breakfast Area, Bath in Primary Bedroom, Main Level Primary
- Basement: Daylight,Finished,Walk-Out Access,Crawl Space,Partial
- Number of fireplaces: 1
Interior area
- Total structure area: 2,751
- Total interior livable area: 2,751 sqft
- Finished area above ground: 2,372
- Finished area below ground: 379
Property
Parking
- Total spaces: 2
- Parking features: Attached, Garage
- Attached garage spaces: 2
Features
- Levels: One
- Stories: 1
- Patio & porch: Rear Porch, Open, Deck
- Exterior features: Deck
- Body of water: Lake Decatur
- Frontage type: Waterfront
Lot
- Size: 0.38 Acres
- Features: Wooded
Details
- Parcel number: 041225251003
- Zoning: RES
- Special conditions: None
Construction
Type & style
- Home type: SingleFamily
- Architectural style: Ranch
- Property subtype: Single Family Residence
Materials
- Brick, Vinyl Siding
- Foundation: Basement, Crawlspace
- Roof: Asphalt
Condition
- Year built: 1956
Utilities & green energy
- Sewer: Public Sewer
- Water: Public
Community & neighborhood
Location
- Region: Decatur
Price history
| Date | Event | Price |
|---|---|---|
| 9/19/2025 | Sold | $482,500-8.1%$175/sqft |
Source: | ||
| 9/5/2025 | Pending sale | $525,000$191/sqft |
Source: | ||
| 8/22/2025 | Contingent | $525,000$191/sqft |
Source: | ||
| 8/16/2025 | Price change | $525,000-4.5%$191/sqft |
Source: | ||
| 7/11/2025 | Price change | $550,000-2.7%$200/sqft |
Source: | ||
Public tax history
| Year | Property taxes | Tax assessment |
|---|---|---|
| 2024 | $9,215 +1.1% | $101,187 +3.7% |
| 2023 | $9,117 +5.7% | $97,605 +8.1% |
| 2022 | $8,624 +7% | $90,319 +7.1% |
Find assessor info on the county website
Neighborhood: 62521
Nearby schools
GreatSchools rating
- 1/10Muffley Elementary SchoolGrades: K-6Distance: 0.8 mi
- 1/10Stephen Decatur Middle SchoolGrades: 7-8Distance: 5 mi
- 2/10Eisenhower High SchoolGrades: 9-12Distance: 1.2 mi
Schools provided by the listing agent
- District: Decatur Dist 61
Source: CIBR. This data may not be complete. We recommend contacting the local school district to confirm school assignments for this home.
Get pre-qualified for a loan
At Zillow Home Loans, we can pre-qualify you in as little as 5 minutes with no impact to your credit score.An equal housing lender. NMLS #10287.


