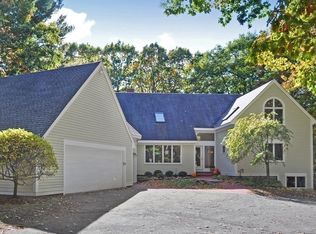Sold for $1,470,000
$1,470,000
24 Oak Meadow Rd, Lincoln, MA 01773
3beds
5,159sqft
Single Family Residence
Built in 1985
0.88 Acres Lot
$1,483,400 Zestimate®
$285/sqft
$6,358 Estimated rent
Home value
$1,483,400
$1.38M - $1.60M
$6,358/mo
Zestimate® history
Loading...
Owner options
Explore your selling options
What's special
Privately sited in the desirable Oak Meadow neighborhood, this thoughtfully designed Contemporary home offers a flexible layout with an open, airy feel. The renovated kitchen features a large center island and opens to a sunny dining area, making it a great space for everyday living and entertaining. The family room includes a fireplace and cathedral ceiling, while the separate living room—with its own fireplace and vaulted ceiling—offers a quiet space that could also serve well as a home office. A spacious first-floor primary suite includes a sitting room with a fireplace, creating a comfortable and private retreat. Upstairs are two additional bedrooms, each with its own ensuite bath. The walk-out lower level provides nearly 2,000 square feet of finished space, ideal for a studio, recreation area, or additional work-from-home options. Enjoy both privacy and convenience, with close proximity to Lincoln’s top-rated schools, conservation trails, and major commuting routes.
Zillow last checked: 8 hours ago
Listing updated: October 20, 2025 at 12:00pm
Listed by:
Dean Poritzky 781-248-6350,
Engel & Volkers Wellesley 781-591-8333
Bought with:
Yoon Song
Century 21 Shawmut Properties
Source: MLS PIN,MLS#: 73424305
Facts & features
Interior
Bedrooms & bathrooms
- Bedrooms: 3
- Bathrooms: 4
- Full bathrooms: 3
- 1/2 bathrooms: 1
Primary bedroom
- Features: Bathroom - Full, Walk-In Closet(s), Flooring - Hardwood
- Level: First
- Area: 238
- Dimensions: 17 x 14
Bedroom 2
- Features: Bathroom - Full, Flooring - Wall to Wall Carpet
- Level: Second
- Area: 180
- Dimensions: 15 x 12
Bedroom 3
- Features: Bathroom - Full, Flooring - Wall to Wall Carpet
- Level: Second
- Area: 180
- Dimensions: 15 x 12
Primary bathroom
- Features: Yes
Bathroom 1
- Features: Bathroom - Half
- Level: First
Bathroom 2
- Features: Bathroom - Full
- Level: First
Bathroom 3
- Features: Bathroom - Full
- Level: Second
Dining room
- Features: Flooring - Hardwood
- Level: First
- Area: 300
- Dimensions: 20 x 15
Family room
- Features: Flooring - Hardwood
- Level: First
- Area: 266
- Dimensions: 19 x 14
Kitchen
- Features: Flooring - Hardwood, Dining Area, Kitchen Island, Breakfast Bar / Nook, Exterior Access
- Level: First
- Area: 336
- Dimensions: 21 x 16
Living room
- Features: Flooring - Hardwood
- Level: First
- Area: 224
- Dimensions: 16 x 14
Heating
- Forced Air, Oil, Fireplace(s)
Cooling
- Central Air
Appliances
- Included: Water Heater
- Laundry: First Floor
Features
- Sitting Room, Study, Game Room
- Flooring: Flooring - Hardwood
- Has basement: No
- Number of fireplaces: 3
- Fireplace features: Family Room, Living Room
Interior area
- Total structure area: 5,159
- Total interior livable area: 5,159 sqft
- Finished area above ground: 3,162
- Finished area below ground: 1,997
Property
Parking
- Total spaces: 4
- Parking features: Attached, Off Street
- Attached garage spaces: 2
- Uncovered spaces: 2
Accessibility
- Accessibility features: No
Features
- Patio & porch: Deck
- Exterior features: Deck
Lot
- Size: 0.88 Acres
- Features: Wooded, Gentle Sloping
Details
- Parcel number: M:133 L:24 S:0,563050
- Zoning: R1
Construction
Type & style
- Home type: SingleFamily
- Architectural style: Contemporary
- Property subtype: Single Family Residence
Materials
- Frame
- Foundation: Concrete Perimeter
- Roof: Shingle
Condition
- Year built: 1985
Utilities & green energy
- Electric: 200+ Amp Service
- Sewer: Private Sewer
- Water: Public
Community & neighborhood
Location
- Region: Lincoln
HOA & financial
HOA
- Has HOA: Yes
- HOA fee: $2,959 annually
Other
Other facts
- Listing terms: Contract
Price history
| Date | Event | Price |
|---|---|---|
| 10/20/2025 | Sold | $1,470,000+8.9%$285/sqft |
Source: MLS PIN #73424305 Report a problem | ||
| 9/3/2025 | Listed for sale | $1,350,000+91.8%$262/sqft |
Source: MLS PIN #73424305 Report a problem | ||
| 12/19/1997 | Sold | $704,000$136/sqft |
Source: Public Record Report a problem | ||
| 10/30/1996 | Sold | $704,000$136/sqft |
Source: Public Record Report a problem | ||
Public tax history
| Year | Property taxes | Tax assessment |
|---|---|---|
| 2025 | $21,663 +1% | $1,691,100 +1.6% |
| 2024 | $21,459 +4.4% | $1,664,800 +12.8% |
| 2023 | $20,549 +6.9% | $1,476,200 +14.6% |
Find assessor info on the county website
Neighborhood: 01773
Nearby schools
GreatSchools rating
- 8/10Lincoln SchoolGrades: PK-8Distance: 1.6 mi
- 10/10Lincoln-Sudbury Regional High SchoolGrades: 9-12Distance: 6.5 mi
Schools provided by the listing agent
- Elementary: Lincoln
- Middle: Lincoln
- High: Lincoln-Sudbury
Source: MLS PIN. This data may not be complete. We recommend contacting the local school district to confirm school assignments for this home.
Get a cash offer in 3 minutes
Find out how much your home could sell for in as little as 3 minutes with a no-obligation cash offer.
Estimated market value
$1,483,400
