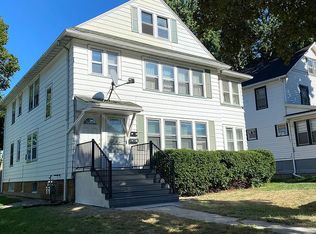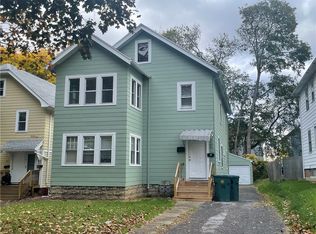Closed
$124,900
24 Nye Park, Rochester, NY 14621
3beds
1,488sqft
Single Family Residence
Built in 1920
5,580.04 Square Feet Lot
$127,100 Zestimate®
$84/sqft
$1,657 Estimated rent
Home value
$127,100
$121,000 - $133,000
$1,657/mo
Zestimate® history
Loading...
Owner options
Explore your selling options
What's special
Step back in time with this charming 2-story, 3-bedroom, 1-bath home offering 1,488 sq ft of character and potential. Featuring beautiful hardwood floors, classic built-ins, and abundant natural light from well-placed windows, this old-style home exudes warmth and timeless appeal. The formal dining room is perfect for gatherings, while the spacious attic provides ample storage. You'll love to prep your home-cooked meals in the updated kitchen, and enjoy a cup of coffee or a good book in the enclosed sun porch. With 3 spacious bedrooms and a large bathroom upstairs, there's plenty of room for your family and guests. This home offers a great opportunity to personalize a classic. Bonus: this home qualifies for the $6,000 city housing grant!
Zillow last checked: 8 hours ago
Listing updated: December 18, 2025 at 07:14am
Listed by:
Sharon M. Quataert 585-900-1111,
Sharon Quataert Realty
Bought with:
Evelyn Garcia, 10401289714
Howard Hanna
Source: NYSAMLSs,MLS#: R1638974 Originating MLS: Rochester
Originating MLS: Rochester
Facts & features
Interior
Bedrooms & bathrooms
- Bedrooms: 3
- Bathrooms: 1
- Full bathrooms: 1
Heating
- Gas, Forced Air
Appliances
- Included: Appliances Negotiable, Dryer, Dishwasher, Gas Oven, Gas Range, Gas Water Heater, Refrigerator, Washer
- Laundry: In Basement
Features
- Separate/Formal Dining Room, Eat-in Kitchen, Separate/Formal Living Room
- Flooring: Hardwood, Varies
- Basement: Full
- Has fireplace: No
Interior area
- Total structure area: 1,488
- Total interior livable area: 1,488 sqft
Property
Parking
- Parking features: No Garage
Features
- Patio & porch: Covered, Porch
- Exterior features: Blacktop Driveway
Lot
- Size: 5,580 sqft
- Dimensions: 42 x 132
- Features: Rectangular, Rectangular Lot, Residential Lot
Details
- Parcel number: 26140009162000010100000000
- Special conditions: Standard
Construction
Type & style
- Home type: SingleFamily
- Architectural style: Historic/Antique,Two Story
- Property subtype: Single Family Residence
Materials
- Vinyl Siding, Copper Plumbing, PEX Plumbing
- Foundation: Block
- Roof: Asphalt,Shingle
Condition
- Resale
- Year built: 1920
Utilities & green energy
- Electric: Circuit Breakers
- Sewer: Connected
- Water: Connected, Public
- Utilities for property: Sewer Connected, Water Connected
Community & neighborhood
Location
- Region: Rochester
- Subdivision: Jose Levys
Other
Other facts
- Listing terms: Cash,Conventional,FHA,VA Loan
Price history
| Date | Event | Price |
|---|---|---|
| 12/17/2025 | Sold | $124,900$84/sqft |
Source: | ||
| 10/23/2025 | Pending sale | $124,900$84/sqft |
Source: | ||
| 10/12/2025 | Price change | $124,900-3.8%$84/sqft |
Source: | ||
| 9/18/2025 | Price change | $129,900-3.7%$87/sqft |
Source: | ||
| 8/27/2025 | Listed for sale | $134,900$91/sqft |
Source: | ||
Public tax history
| Year | Property taxes | Tax assessment |
|---|---|---|
| 2024 | -- | $115,300 +151.2% |
| 2023 | -- | $45,900 |
| 2022 | -- | $45,900 |
Find assessor info on the county website
Neighborhood: 14621
Nearby schools
GreatSchools rating
- 3/10School 50 Helen Barrett MontgomeryGrades: PK-8Distance: 0.5 mi
- 2/10School 58 World Of Inquiry SchoolGrades: PK-12Distance: 2.1 mi
- 5/10School 54 Flower City Community SchoolGrades: PK-6Distance: 1.7 mi
Schools provided by the listing agent
- District: Rochester
Source: NYSAMLSs. This data may not be complete. We recommend contacting the local school district to confirm school assignments for this home.

