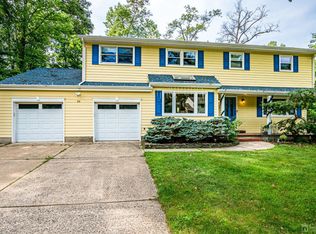Have you been searching for just that right home, then look no more you have found it. This home has everything to be your "Forever Home". This home boasts 5 spacious bedrooms (Master suite, en suite and 3 more additional) 3 full baths and 1 half located on a beautiful lot with lovely mature plantings & part of the sought after JP Stevens High School District. The large rooms in this well maintained home will not disappoint, come see for yourself this Immaculate and Charming Home!
This property is off market, which means it's not currently listed for sale or rent on Zillow. This may be different from what's available on other websites or public sources.
