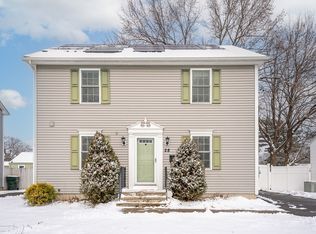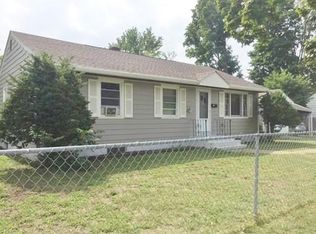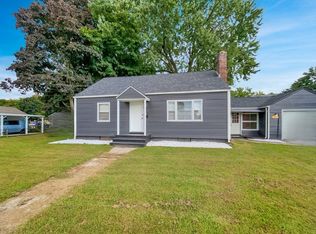BUILT IN 2011. Nothing to do here but move in! Quality and Upgrades can be seen everywhere in this spacious 3 bedroom, 1.5 bath colonial. Current owners have spared no expense to make this a wonderful home. Freshly painted first floor has hardwood floors throughout the living and dining room. The beautiful kitchen is complete with ceramic tile floors, new granite countertops, new tile backsplash, new stainless steel appliances, and a Kloter Farms granite center Island. Great for entertaining, the Open Floor Plan leads to a slider and newly painted exterior deck and fenced in yard. A bright master bedroom offers 2 closets and access to a large upgraded bathroom. The finished basement makes an excellent family room, play room, guest or office space. All of this and Central air too!
This property is off market, which means it's not currently listed for sale or rent on Zillow. This may be different from what's available on other websites or public sources.


