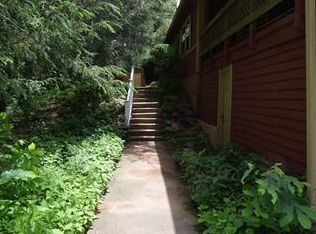This unique house is located on a spacious lot with one level living. The main level consists of a sun room entry way, living room with large bay window, kitchen with high end stainless steel appliances and quartz countertops, bathroom, master bedroom with sliding door which opens to the deck, and a 3 season porch with three sides of windows to enjoy the outdoor view. Beautiful hard wood floors throughout, carpet and slate. The second floor includes a bedroom, office and attic room that can be used for storage or many other purposes. On the lower level you will find an in-law apartment that is approximately 700 square feet. It includes a bedroom, galley kitchen with sink, stove and refrigerator, a living room and bathroom. The sliding glass door walk out will place you on the patio which leads to the pool area. In the grassy back yard you will find a 10x28 one piece fiberglass inground pool. The grassy back yard leads to a wooded area with an older barn, followed by a stream on the property boarder. Apple and pear trees on the property are an added plus. The oversized 2 car garage has storage space above. This home has a generator set up with outside plug for safety. There is an alarm system that is monitored by a central station. This property is move in ready! A must see! Owner Agent.
This property is off market, which means it's not currently listed for sale or rent on Zillow. This may be different from what's available on other websites or public sources.

