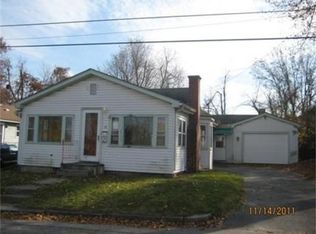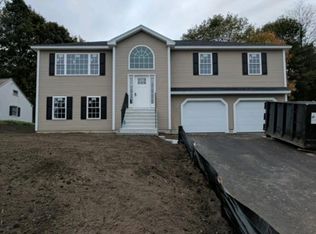Sold for $565,000 on 05/31/24
$565,000
24 Norrback Ave, Worcester, MA 01606
3beds
2,484sqft
Single Family Residence
Built in 1947
0.46 Acres Lot
$588,400 Zestimate®
$227/sqft
$2,993 Estimated rent
Home value
$588,400
$535,000 - $641,000
$2,993/mo
Zestimate® history
Loading...
Owner options
Explore your selling options
What's special
Welcome to your dream home!This newly listed property boasts a complete renovation, offering comfort and style that will make you fall in love.This spacious house boasts 3 bedrooms, including a luxurious master suite plus 2 full baths.The heart of the home awaits in the charming kitchen, complete with quartz countertops, new apliances and ample storage space in a open concept to dinning room.Cozy up by the fireplace in the living room,creating a warm and inviting atmosphere for relaxing evenings.Outside,you'll discover a generous backyard,perfect for outdoor gatherings and relaxing evenings for you and your family to have fun all year around. The attached garage provides convenience. You must see to appreciate this house with natural gas, new water heater (2024) and gas furnace (2019). Well located on a dead end street, close to major routes. Don't miss out on the opportunity to make this stunning modern home your own!
Zillow last checked: 8 hours ago
Listing updated: May 31, 2024 at 11:48am
Listed by:
Catia Vicente 774-244-8475,
Mega Realty Services 508-665-4004,
Geraldo Franca 508-371-5932
Bought with:
Pamela L. Kelley
Janice Mitchell R.E., Inc
Source: MLS PIN,MLS#: 73212548
Facts & features
Interior
Bedrooms & bathrooms
- Bedrooms: 3
- Bathrooms: 3
- Full bathrooms: 3
Primary bedroom
- Features: Bathroom - Full, Flooring - Hardwood, Remodeled
- Level: First
- Area: 132
- Dimensions: 12 x 11
Bedroom 2
- Features: Flooring - Hardwood, Remodeled
- Level: Second
- Area: 198
- Dimensions: 18 x 11
Bedroom 3
- Features: Flooring - Hardwood, Remodeled
- Level: Third
- Area: 132
- Dimensions: 12 x 11
Primary bathroom
- Features: Yes
Bathroom 1
- Features: Bathroom - Full, Flooring - Stone/Ceramic Tile, Remodeled
- Level: First
- Area: 49
- Dimensions: 7 x 7
Bathroom 2
- Features: Bathroom - Full, Flooring - Stone/Ceramic Tile, Remodeled
- Level: Second
- Area: 35
- Dimensions: 5 x 7
Bathroom 3
- Features: Bathroom - Full, Flooring - Stone/Ceramic Tile, Remodeled
- Level: Basement
- Area: 48
- Dimensions: 6 x 8
Dining room
- Features: Flooring - Hardwood, Lighting - Pendant, Decorative Molding
- Level: Main,First
- Area: 216
- Dimensions: 18 x 12
Family room
- Features: Bathroom - Full, Flooring - Wood
- Level: Basement
- Area: 440
- Dimensions: 20 x 22
Kitchen
- Features: Flooring - Hardwood, Countertops - Stone/Granite/Solid, Breakfast Bar / Nook, Stainless Steel Appliances
- Level: First
- Area: 132
- Dimensions: 12 x 11
Living room
- Features: Flooring - Hardwood, Remodeled
- Level: Main,First
- Area: 208
- Dimensions: 16 x 13
Heating
- Baseboard, Natural Gas
Cooling
- None
Appliances
- Laundry: Flooring - Wood, Electric Dryer Hookup, Washer Hookup, Sink, In Basement, Gas Dryer Hookup
Features
- Flooring: Tile, Bamboo, Hardwood
- Windows: Insulated Windows
- Basement: Full,Partially Finished,Walk-Out Access
- Number of fireplaces: 1
- Fireplace features: Living Room
Interior area
- Total structure area: 2,484
- Total interior livable area: 2,484 sqft
Property
Parking
- Total spaces: 5
- Parking features: Attached, Paved Drive, Off Street
- Attached garage spaces: 1
- Uncovered spaces: 4
Features
- Patio & porch: Porch - Enclosed
- Exterior features: Porch - Enclosed
Lot
- Size: 0.46 Acres
Details
- Parcel number: M:32 B:040 L:19+20,1791069
- Zoning: RS-7
Construction
Type & style
- Home type: SingleFamily
- Architectural style: Cape
- Property subtype: Single Family Residence
Materials
- Frame
- Foundation: Concrete Perimeter
- Roof: Shingle
Condition
- Year built: 1947
Utilities & green energy
- Electric: 100 Amp Service
- Sewer: Public Sewer
- Water: Public
- Utilities for property: for Gas Range, for Gas Dryer
Community & neighborhood
Community
- Community features: Public Transportation, Shopping, Golf, House of Worship, Public School
Location
- Region: Worcester
Other
Other facts
- Listing terms: Contract
Price history
| Date | Event | Price |
|---|---|---|
| 5/31/2024 | Sold | $565,000-1.7%$227/sqft |
Source: MLS PIN #73212548 | ||
| 4/30/2024 | Contingent | $575,000$231/sqft |
Source: MLS PIN #73212548 | ||
| 4/16/2024 | Price change | $575,000-1.7%$231/sqft |
Source: MLS PIN #73212548 | ||
| 3/27/2024 | Price change | $585,000-2.5%$236/sqft |
Source: MLS PIN #73212548 | ||
| 3/14/2024 | Listed for sale | $599,999+84.6%$242/sqft |
Source: MLS PIN #73212548 | ||
Public tax history
| Year | Property taxes | Tax assessment |
|---|---|---|
| 2025 | $5,399 +2.2% | $409,300 +6.5% |
| 2024 | $5,283 +4.1% | $384,200 +8.6% |
| 2023 | $5,075 +8.8% | $353,900 +15.4% |
Find assessor info on the county website
Neighborhood: 01606
Nearby schools
GreatSchools rating
- 3/10Norrback Avenue SchoolGrades: PK-6Distance: 0.1 mi
- 3/10Burncoat Middle SchoolGrades: 7-8Distance: 2.2 mi
- 2/10Burncoat Senior High SchoolGrades: 9-12Distance: 2.1 mi
Get a cash offer in 3 minutes
Find out how much your home could sell for in as little as 3 minutes with a no-obligation cash offer.
Estimated market value
$588,400
Get a cash offer in 3 minutes
Find out how much your home could sell for in as little as 3 minutes with a no-obligation cash offer.
Estimated market value
$588,400

