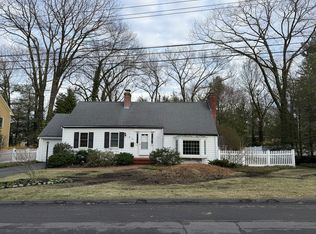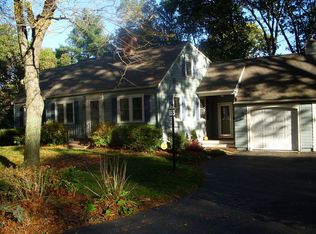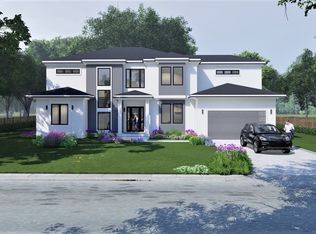Stunning design and curb appeal galore define this young, 'like-new' grand Colonial you will love coming home to. Quality craftsmanship and great attention to detail shines at every turn. The stunning kitchen is guaranteed to inspire your inner chef with an open floor plan, high-end stainless steel appliances, granite countertops, an oversized breakfast bar island and informal dining area flowing seamlessly to the open plan family room with gas fireplace. Prepare to be amazed in the spacious master suite full of natural light with a vaulted ceiling, oversized walk-in closet and spa bathroom with cathedral ceiling, dual vanities, beautifully tiled shower with glass door and separate tub. Entertain on the finished third level with a recreation room, home theater, and wet bar. The lower level continues to impress with a professional gym and sauna. Imagine summer nights on the deck with the outdoor TV, hot tub, and a bottle of red from your very own wine cellar. Dreams really do come true!
This property is off market, which means it's not currently listed for sale or rent on Zillow. This may be different from what's available on other websites or public sources.


