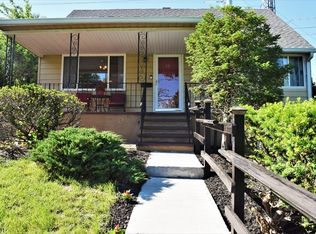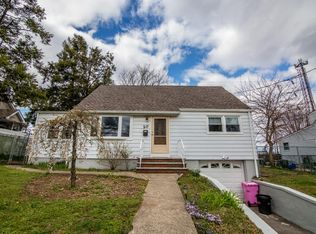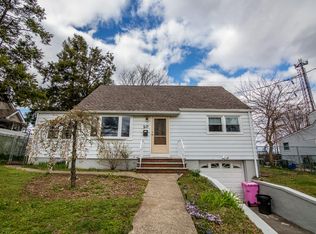Welcome to this beautifully updated Cape Cod home nestled in the heart of picturesque Rutgers Village. The modern open-concept kitchen opens to a spacious living room featuring a stone accent wall. Features of this home include a large formal dining room, 2 full-bathrooms, 4 bedrooms and a fully finished basement. The outdoor spaces offers a patio with terra cotta-style pavers, and a large backyard with a deck and views of the Raritan River.
This property is off market, which means it's not currently listed for sale or rent on Zillow. This may be different from what's available on other websites or public sources.


