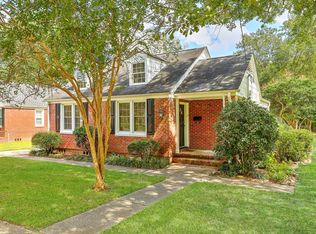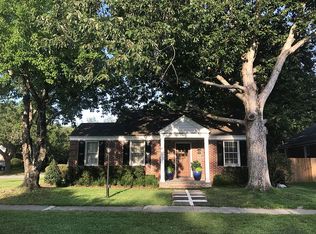Closed
$599,000
24 Nicholson St, Charleston, SC 29407
2beds
869sqft
Single Family Residence
Built in 1945
7,405.2 Square Feet Lot
$672,200 Zestimate®
$689/sqft
$1,819 Estimated rent
Home value
$672,200
$632,000 - $726,000
$1,819/mo
Zestimate® history
Loading...
Owner options
Explore your selling options
What's special
Welcome to 24 Nicholson Street, your dream cottage in the picturesque and highly sought after Byrnes Downs neighborhood. Just steps away from the West Ashley Greenway as well as the dining and shops of Avondale, this home is the perfect location to enjoy all that West Ashley has to offer while being just 10 minutes from the Charleston Peninsula. The exterior includes fresh paint, irrigated flower boxes, and a recently replaced/repainted front door for added curb appeal. As you step inside you are greeted by beautiful natural light, hardwood flooring and plantation shutters throughout. The open floor plan allows for the living and dining space to seamlessly flow into the renovated kitchen, creating the perfect setting for entertaining guests or enjoying time with the family.The recently renovated bathroom is complete with penny tile and a marble vanity. Both the primary and guest bedrooms offer beautiful exterior views bringing the tranquility of the outdoors inside the home. As you transition to the outdoor living space, you will notice the generous screen porch and spacious backyard complete with a storage shed and privacy fencing providing the indoor-outdoor living you have been dreaming of! This home is truly move in- ready, steps from dining and entertainment and only a 10 minute drive to downtown Charleston. Do not miss your chance to see this one-of-a-kind property today!
Zillow last checked: 8 hours ago
Listing updated: May 20, 2024 at 07:45pm
Listed by:
The Boulevard Company
Bought with:
Daniel Ravenel Sotheby's International Realty
Source: CTMLS,MLS#: 24011044
Facts & features
Interior
Bedrooms & bathrooms
- Bedrooms: 2
- Bathrooms: 1
- Full bathrooms: 1
Heating
- Electric, Heat Pump
Cooling
- Central Air
Appliances
- Laundry: Electric Dryer Hookup
Features
- Ceiling - Smooth, Ceiling Fan(s)
- Flooring: Wood
- Windows: Window Treatments
- Has fireplace: No
Interior area
- Total structure area: 869
- Total interior livable area: 869 sqft
Property
Parking
- Parking features: Off Street
Features
- Levels: One
- Stories: 1
- Patio & porch: Front Porch, Screened
- Exterior features: Rain Gutters
- Fencing: Privacy,Wood
Lot
- Size: 7,405 sqft
- Features: 0 - .5 Acre
Details
- Parcel number: 4210200068
Construction
Type & style
- Home type: SingleFamily
- Architectural style: Cottage
- Property subtype: Single Family Residence
Materials
- Brick Veneer
- Foundation: Crawl Space
- Roof: Asphalt
Condition
- New construction: No
- Year built: 1945
Utilities & green energy
- Sewer: Public Sewer
- Water: Public
- Utilities for property: Charleston Water Service, Dominion Energy
Community & neighborhood
Security
- Security features: Security System
Community
- Community features: Trash, Walk/Jog Trails
Location
- Region: Charleston
- Subdivision: Byrnes Downs
Other
Other facts
- Listing terms: Any
Price history
| Date | Event | Price |
|---|---|---|
| 5/20/2024 | Sold | $599,000$689/sqft |
Source: | ||
| 5/5/2024 | Contingent | $599,000$689/sqft |
Source: | ||
| 5/3/2024 | Listed for sale | $599,000+6%$689/sqft |
Source: | ||
| 11/14/2023 | Sold | $565,000+0.9%$650/sqft |
Source: | ||
| 10/25/2023 | Contingent | $560,000$644/sqft |
Source: | ||
Public tax history
| Year | Property taxes | Tax assessment |
|---|---|---|
| 2024 | $2,939 +62.3% | $22,600 +61.4% |
| 2023 | $1,811 +4.1% | $14,000 |
| 2022 | $1,739 -4.6% | $14,000 |
Find assessor info on the county website
Neighborhood: Byrnes Downs
Nearby schools
GreatSchools rating
- 7/10St. Andrews School Of Math And ScienceGrades: PK-5Distance: 0.2 mi
- 4/10C. E. Williams Middle School For Creative & ScientGrades: 6-8Distance: 5.9 mi
- 7/10West Ashley High SchoolGrades: 9-12Distance: 5.9 mi
Schools provided by the listing agent
- Elementary: St. Andrews
- Middle: C E Williams
- High: West Ashley
Source: CTMLS. This data may not be complete. We recommend contacting the local school district to confirm school assignments for this home.
Get a cash offer in 3 minutes
Find out how much your home could sell for in as little as 3 minutes with a no-obligation cash offer.
Estimated market value$672,200
Get a cash offer in 3 minutes
Find out how much your home could sell for in as little as 3 minutes with a no-obligation cash offer.
Estimated market value
$672,200

