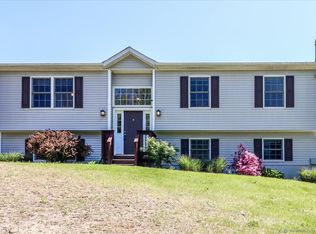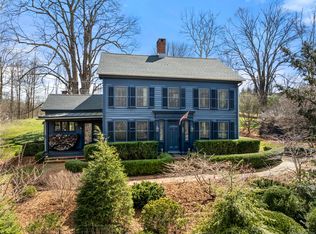Sold for $345,000 on 05/23/23
$345,000
24 Newton Rd, Gaylordsville, CT 06755
2beds
1,638sqft
SingleFamily
Built in 1991
1.6 Acres Lot
$403,000 Zestimate®
$211/sqft
$3,402 Estimated rent
Home value
$403,000
$383,000 - $423,000
$3,402/mo
Zestimate® history
Loading...
Owner options
Explore your selling options
What's special
DELAYED SHOWINGS UNTIL OPEN HOUSE ON MARCH 18TH!
Requesting all offers to be received by Friday, March 24th.
The first floor of the house is set up as one large open room that is divided by the
stairwell so it feels like three separate areas; kitchen, dining room and living room (there’s also a bathroom with a washer and dryer on the first floor.) Beautiful wood beams and walls line the entire first floor making it extra cozy in winter and gorgeous in the summer. I even put in a pull-down movie screen in the living room for a budget at-home theatre experience!
The second floor has a full bath and two good-sized bedrooms, each with one closet and a large finished attic area for storage. Both rooms have two windows with one having views of the neighboring farm and the other looking out over the backyard, treetops, and a glimpse of the nearby chapel steeple.
The basement is unfinished but completely useable as I have set a desk down there next to the sliding glass doors. The basement has wood furnace which is attached to a side chimney. There is also a large shed attached to the basement.
I put a new roof on the house in 2020 and built a blue stone patio as well. The house It is completely hidden from the street (some neighbors even said they didn’t know there was even a house here!) and is truly a little sanctuary from the world. It has an acre and a half of land including a very large yard perfect for sledding and games, with raspberry bushes alongside the back of the property to pick and large trees for shade. There is a compost bin I built and a run down chicken coop at the edge of the property, two raised flower beds and an old boat that I thought of building a garden in and never got around to. I have a hammock strung between the two large trees in front to enjoy lazy days relaxing and watching the cows.
The house is completely liveable (I have tenants in there now whose lease expires in March of 2023) BUT there are definitely some improvements that could be made to “spruce it up” as well as the entirety of the basement that could be finished! Other larger improvements include fixing the chimney and the house’s adjoining shed, getting a new refrigerator, etc. My hope would be to find someone who wanted to buy it “as is” but I am also willing to make some concessions at selling!
Facts & features
Interior
Bedrooms & bathrooms
- Bedrooms: 2
- Bathrooms: 2
- Full bathrooms: 1
- 1/2 bathrooms: 1
Heating
- Baseboard, Electric, Oil
Cooling
- Other
Appliances
- Included: Dishwasher, Dryer, Freezer, Microwave, Range / Oven, Refrigerator, Washer
- Laundry: Main Level
Features
- Wired for Data
- Flooring: Hardwood
- Basement: Unfinished
- Has fireplace: Yes
Interior area
- Total interior livable area: 1,638 sqft
Property
Parking
- Parking features: Off-street
Features
- Patio & porch: Deck, Porch
- Exterior features: Wood
- Has view: Yes
- View description: Mountain
- Waterfront features: Not Applicable
Lot
- Size: 1.60 Acres
- Features: Sloped, Interior Lot
Details
- Parcel number: NMILM75L91
- Zoning: RES
Construction
Type & style
- Home type: SingleFamily
- Architectural style: Log Cabin
Materials
- Roof: Shake / Shingle
Condition
- Year built: 1991
Utilities & green energy
- Sewer: Septic Tank
- Water: Private Well
Community & neighborhood
Location
- Region: Gaylordsville
HOA & financial
Other financial information
- Total actual rent: 269900
Other
Other facts
- Heating: Baseboard, Electric, Oil
- Sewer: Septic Tank
- Zoning: RES
- Appliances: Dishwasher, Refrigerator, Dryer, Washer, Electric Range
- Roof: Asphalt, Fiberglass
- AssociationYN: 0
- HeatingYN: true
- PatioAndPorchFeatures: Deck, Porch
- Basement: Full, Walk-Out Access, Storage Space, Full With Walk-Out, Concrete Floor
- CommunityFeatures: Playground, Basketball Court, Lake, Park, Medical Facilities, Library, Private School(s)
- RoomsTotal: 5
- ArchitecturalStyle: Log Cabin
- ConstructionMaterials: Log, Log Siding
- Cooling: Window Unit(s)
- LotFeatures: Sloped, Interior Lot
- LaundryFeatures: Main Level
- WaterSource: Private Well
- ParkingFeatures: Unpaved
- InteriorFeatures: Wired for Data
- YearBuiltSource: Public Records
- FoundationDetails: Concrete
- WaterfrontFeatures: Not Applicable
- TotalActualRent: 269900.00
- MlsStatus: Show
Price history
| Date | Event | Price |
|---|---|---|
| 5/23/2023 | Sold | $345,000-1.4%$211/sqft |
Source: Public Record | ||
| 3/20/2023 | Pending sale | $350,000$214/sqft |
Source: Owner | ||
| 3/1/2023 | Price change | $350,000-2.8%$214/sqft |
Source: Owner | ||
| 2/16/2023 | Listed for sale | $360,000$220/sqft |
Source: Owner | ||
| 1/20/2023 | Listing removed | -- |
Source: | ||
Public tax history
| Year | Property taxes | Tax assessment |
|---|---|---|
| 2025 | $5,649 +4% | $182,470 |
| 2024 | $5,432 +2.7% | $182,470 |
| 2023 | $5,288 +2.2% | $182,470 |
Find assessor info on the county website
Neighborhood: Gaylordsville
Nearby schools
GreatSchools rating
- 6/10Sarah Noble Intermediate SchoolGrades: 3-5Distance: 6.6 mi
- 4/10Schaghticoke Middle SchoolGrades: 6-8Distance: 5.2 mi
- 6/10New Milford High SchoolGrades: 9-12Distance: 8.7 mi
Schools provided by the listing agent
- High: New Milford
Source: The MLS. This data may not be complete. We recommend contacting the local school district to confirm school assignments for this home.

Get pre-qualified for a loan
At Zillow Home Loans, we can pre-qualify you in as little as 5 minutes with no impact to your credit score.An equal housing lender. NMLS #10287.
Sell for more on Zillow
Get a free Zillow Showcase℠ listing and you could sell for .
$403,000
2% more+ $8,060
With Zillow Showcase(estimated)
$411,060
