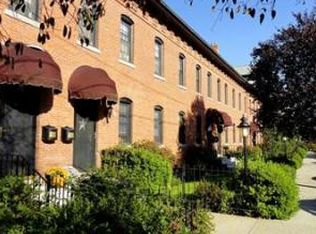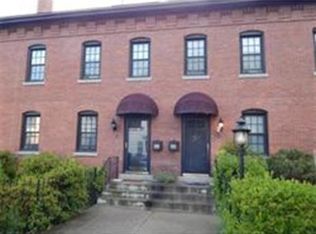Sold for $456,000 on 11/15/24
$456,000
24 Nelson St, Clinton, MA 01510
3beds
2,520sqft
Condominium, Townhouse
Built in 1987
-- sqft lot
$472,600 Zestimate®
$181/sqft
$3,487 Estimated rent
Home value
$472,600
$430,000 - $520,000
$3,487/mo
Zestimate® history
Loading...
Owner options
Explore your selling options
What's special
Welcome to the Windsor townhomes! Centrally located to shops and restaurants, this stunning condo deserves attention. The open concept feel of this sun-lit home is perfectly complimented by an updated kitchen with French doors that lead to the large deck. Ideal for entertaining or quiet nights at home. The third floor features front to back primary suite with over sized closet and primary bath. The second floor features two additional bedrooms and an additional full bathroom. Looking for even more space?The finished basement, with access to rear parking, laundry, and storage, is an ideal place to relax with friends and family. The abundant charm of this home is apparent with hardwood floors and exposed brick. This home will not last long and should not be missed.
Zillow last checked: 8 hours ago
Listing updated: November 15, 2024 at 11:30am
Listed by:
Michelle Draper 978-857-8569,
Keller Williams Realty Evolution 978-992-4050
Bought with:
Denise Gibbons
MA Real Estate Center
Source: MLS PIN,MLS#: 73297901
Facts & features
Interior
Bedrooms & bathrooms
- Bedrooms: 3
- Bathrooms: 3
- Full bathrooms: 2
- 1/2 bathrooms: 1
Primary bedroom
- Level: Third
- Area: 377
- Dimensions: 29 x 13
Bedroom 2
- Level: Second
- Area: 208
- Dimensions: 16 x 13
Bedroom 3
- Level: Second
- Area: 176
- Dimensions: 16 x 11
Bathroom 1
- Level: First
Bathroom 2
- Level: Second
Bathroom 3
- Level: Third
Dining room
- Level: First
- Area: 165
- Dimensions: 15 x 11
Family room
- Level: Basement
- Area: 338
- Dimensions: 26 x 13
Kitchen
- Level: First
- Area: 192
- Dimensions: 16 x 12
Living room
- Level: First
- Area: 224
- Dimensions: 16 x 14
Heating
- Electric, Ductless
Cooling
- Ductless
Appliances
- Laundry: In Basement, In Unit
Features
- Flooring: Wood, Tile
- Doors: French Doors
- Has basement: Yes
- Has fireplace: No
Interior area
- Total structure area: 2,520
- Total interior livable area: 2,520 sqft
Property
Parking
- Total spaces: 2
- Parking features: Off Street
- Uncovered spaces: 2
Features
- Patio & porch: Deck
- Exterior features: Deck
Details
- Parcel number: M:0001 B:3079 L:0010,3306100
- Zoning: res
Construction
Type & style
- Home type: Townhouse
- Property subtype: Condominium, Townhouse
Materials
- Frame
- Roof: Shingle
Condition
- Year built: 1987
Utilities & green energy
- Electric: Circuit Breakers
- Sewer: Public Sewer
- Water: Public
Community & neighborhood
Community
- Community features: Public Transportation, Shopping, Pool, Tennis Court(s), Walk/Jog Trails, Golf, Conservation Area, Highway Access
Location
- Region: Clinton
HOA & financial
HOA
- HOA fee: $400 monthly
- Services included: Water, Sewer, Insurance, Maintenance Structure, Maintenance Grounds, Snow Removal, Trash
Price history
| Date | Event | Price |
|---|---|---|
| 11/15/2024 | Sold | $456,000+2.5%$181/sqft |
Source: MLS PIN #73297901 | ||
| 10/3/2024 | Listed for sale | $445,000+4.7%$177/sqft |
Source: MLS PIN #73297901 | ||
| 6/13/2024 | Sold | $425,000$169/sqft |
Source: MLS PIN #73226827 | ||
| 4/25/2024 | Contingent | $425,000$169/sqft |
Source: MLS PIN #73226827 | ||
| 4/22/2024 | Listed for sale | $425,000+49.1%$169/sqft |
Source: MLS PIN #73226827 | ||
Public tax history
| Year | Property taxes | Tax assessment |
|---|---|---|
| 2025 | $4,821 +1.2% | $362,500 |
| 2024 | $4,763 +4.6% | $362,500 +6.4% |
| 2023 | $4,554 -4.1% | $340,600 +6.9% |
Find assessor info on the county website
Neighborhood: 01510
Nearby schools
GreatSchools rating
- 5/10Clinton Elementary SchoolGrades: PK-4Distance: 0.1 mi
- 5/10Clinton Middle SchoolGrades: 5-8Distance: 0.9 mi
- 3/10Clinton Senior High SchoolGrades: PK,9-12Distance: 1.1 mi
Get a cash offer in 3 minutes
Find out how much your home could sell for in as little as 3 minutes with a no-obligation cash offer.
Estimated market value
$472,600
Get a cash offer in 3 minutes
Find out how much your home could sell for in as little as 3 minutes with a no-obligation cash offer.
Estimated market value
$472,600

