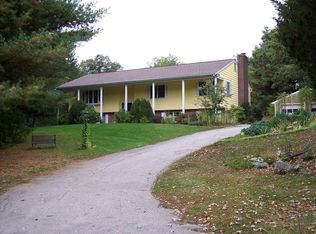Sold for $430,000 on 12/06/23
$430,000
24 Nelkin Road, Colchester, CT 06415
3beds
2,228sqft
Single Family Residence
Built in 2001
0.9 Acres Lot
$481,800 Zestimate®
$193/sqft
$3,421 Estimated rent
Home value
$481,800
$458,000 - $506,000
$3,421/mo
Zestimate® history
Loading...
Owner options
Explore your selling options
What's special
Beautiful and spacious 3 bedroom 2 and a half bathroom colonial situated on a picturesque lot. There is hardwood flooring throughout the home, the first room is the spacious formal dining room perfect for hosting large family gatherings. Next is the kitchen with granite countertops and stainless steel appliances, and large center island with seating. Off the kitchen is a bright breakfast nook or informal dining space with sliding doors leading out the back deck. Moving on to the formal living room with beautiful stone accent wall. The upper level hosts the impressive primary bedroom suite with it's own full bathroom and walk-in closet. The 2 remaining bedrooms are generously sized with ample closet space and share the remaining full bathroom. The lower level has been finished into a family/ entertainment space. The back yard is a beautiful level semi-private space with lots of opportunity to make it your own; add a garden, playscape, expand the fire pit area, the options are endless. This home is located close to shops and resturants as well as close access to Rt. 11 & Rt. 2. Call to schedule your showing today!
Zillow last checked: 8 hours ago
Listing updated: December 29, 2023 at 01:14pm
Listed by:
Michael Albert 203-228-3738,
RE/MAX RISE 203-806-1435
Bought with:
Samantha Smith
William Pitt Sotheby's Int'l
Source: Smart MLS,MLS#: 170599650
Facts & features
Interior
Bedrooms & bathrooms
- Bedrooms: 3
- Bathrooms: 3
- Full bathrooms: 2
- 1/2 bathrooms: 1
Primary bedroom
- Features: Full Bath, Walk-In Closet(s)
- Level: Upper
- Area: 334.85 Square Feet
- Dimensions: 18.5 x 18.1
Bedroom
- Level: Upper
- Area: 151.28 Square Feet
- Dimensions: 12.2 x 12.4
Bedroom
- Level: Upper
- Area: 159.46 Square Feet
- Dimensions: 13.4 x 11.9
Dining room
- Features: Hardwood Floor
- Level: Main
- Area: 191.76 Square Feet
- Dimensions: 13.6 x 14.1
Family room
- Level: Lower
Kitchen
- Features: Hardwood Floor
- Level: Main
- Area: 169.34 Square Feet
- Dimensions: 12.01 x 14.1
Living room
- Features: Hardwood Floor
- Level: Main
- Area: 156.12 Square Feet
- Dimensions: 13.01 x 12
Other
- Features: Breakfast Nook, Hardwood Floor
- Level: Main
- Area: 144.12 Square Feet
- Dimensions: 12.01 x 12
Heating
- Baseboard, Oil
Cooling
- Ductless
Appliances
- Included: Oven/Range, Microwave, Refrigerator, Dishwasher, Water Heater
- Laundry: Main Level
Features
- Basement: Full
- Attic: Crawl Space
- Has fireplace: No
Interior area
- Total structure area: 2,228
- Total interior livable area: 2,228 sqft
- Finished area above ground: 1,768
- Finished area below ground: 460
Property
Parking
- Total spaces: 2
- Parking features: Attached
- Attached garage spaces: 2
Features
- Patio & porch: Deck
Lot
- Size: 0.90 Acres
- Features: Level
Details
- Additional structures: Shed(s)
- Parcel number: 1457618
- Zoning: residential
Construction
Type & style
- Home type: SingleFamily
- Architectural style: Colonial
- Property subtype: Single Family Residence
Materials
- Vinyl Siding
- Foundation: Concrete Perimeter
- Roof: Asphalt
Condition
- New construction: No
- Year built: 2001
Utilities & green energy
- Sewer: Septic Tank
- Water: Well
Community & neighborhood
Community
- Community features: Playground, Shopping/Mall
Location
- Region: Colchester
Price history
| Date | Event | Price |
|---|---|---|
| 12/6/2023 | Sold | $430,000-3%$193/sqft |
Source: | ||
| 9/22/2023 | Listed for sale | $443,250+57.7%$199/sqft |
Source: | ||
| 10/30/2015 | Sold | $281,000-3.1%$126/sqft |
Source: | ||
| 5/8/2015 | Price change | $289,900-3.3%$130/sqft |
Source: Keller Williams - Greater Hartford #G10031096 Report a problem | ||
| 4/8/2015 | Price change | $299,924-3.2%$135/sqft |
Source: Keller Williams - Greater Hartford #G10031096 Report a problem | ||
Public tax history
| Year | Property taxes | Tax assessment |
|---|---|---|
| 2025 | $6,502 +4.4% | $217,300 |
| 2024 | $6,230 +5.3% | $217,300 |
| 2023 | $5,915 +1.3% | $217,300 +0.8% |
Find assessor info on the county website
Neighborhood: 06415
Nearby schools
GreatSchools rating
- 7/10Jack Jackter Intermediate SchoolGrades: 3-5Distance: 1.6 mi
- 7/10William J. Johnston Middle SchoolGrades: 6-8Distance: 1.8 mi
- 9/10Bacon AcademyGrades: 9-12Distance: 2.2 mi
Schools provided by the listing agent
- High: Bacon Academy
Source: Smart MLS. This data may not be complete. We recommend contacting the local school district to confirm school assignments for this home.

Get pre-qualified for a loan
At Zillow Home Loans, we can pre-qualify you in as little as 5 minutes with no impact to your credit score.An equal housing lender. NMLS #10287.
Sell for more on Zillow
Get a free Zillow Showcase℠ listing and you could sell for .
$481,800
2% more+ $9,636
With Zillow Showcase(estimated)
$491,436