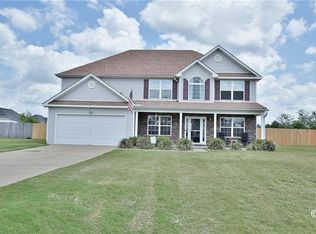Sold for $250,000 on 01/26/24
$250,000
24 Navajo Trl, Fort Mitchell, AL 36856
4beds
2,208sqft
Single Family Residence
Built in 2008
0.35 Acres Lot
$281,200 Zestimate®
$113/sqft
$2,071 Estimated rent
Home value
$281,200
$267,000 - $295,000
$2,071/mo
Zestimate® history
Loading...
Owner options
Explore your selling options
What's special
Minutes to Post, miles from congestion. This wonderful home in Fort Mitchell is ideally located for military families - active or retired - because it offers the best of both worlds. Villages at Westgate offers convenience to Fort Moore (Benning) with a neighborhood pool right down the street but also a feeling of being away from it all. This home has been updated with new LVP flooring, new carpet and fresh paint throughout. The main floor features a spacious kitchen with an island and full view of the great room and a dining room plus bonus living area, perfect for work from home set up or a play room. Arched opening add a touch of elegance. Upstairs offers four spacious bedrooms - two on each side of the house. There is one bedroom next to the master that is close enough to serve as a nursery. Master bath has double vanities, separate sub and shower and a large walk-in closet. Laundry room is located upstairs so no lugged full baskets of clothes up and down stairs.
Zillow last checked: 8 hours ago
Listing updated: August 16, 2024 at 09:47am
Listed by:
Guerry Clegg 706-325-7575,
COLDWELL BANKER - KPDD
Bought with:
Non Member
Others, Inc. Of Eabor
Source: East Alabama BOR,MLS#: E97292
Facts & features
Interior
Bedrooms & bathrooms
- Bedrooms: 4
- Bathrooms: 3
- Full bathrooms: 2
- 1/2 bathrooms: 1
Bedroom
- Features: Split Bedrooms
Bedroom
- Level: Upper
Primary bathroom
- Features: Bathtub, Double Vanity, Separate Shower, Tub Shower
Dining room
- Features: Dining Area
Other
- Level: Upper
Half bath
- Level: Main
Kitchen
- Features: Eat-in Kitchen, Kitchen Island, Kitchen/Family Room Combo
Heating
- Central
Cooling
- Ceiling Fan(s)
Appliances
- Included: Dishwasher, Electric Range
- Laundry: Upper Level
Features
- Tray Ceiling(s)
- Flooring: Carpet, Vinyl
- Windows: Double Pane Windows
- Basement: None
- Number of fireplaces: 1
- Fireplace features: Family Room
- Common walls with other units/homes: No Common Walls
Interior area
- Total structure area: 2,208
- Total interior livable area: 2,208 sqft
Property
Parking
- Total spaces: 2
- Parking features: Garage
- Garage spaces: 2
Accessibility
- Accessibility features: None
Features
- Levels: Two
- Stories: 2
- Patio & porch: Patio
- Exterior features: None
- Pool features: None, Community
- Spa features: None
- Fencing: Back Yard
- Has view: Yes
- View description: Other
- Waterfront features: None
- Body of water: None
Lot
- Size: 0.35 Acres
- Dimensions: 153 x 98
- Features: Back Yard, Level
Details
- Additional structures: None
- Parcel number: 17062300000001058
- Special conditions: None
- Other equipment: None
- Horse amenities: None
Construction
Type & style
- Home type: SingleFamily
- Architectural style: Traditional
- Property subtype: Single Family Residence
Materials
- Vinyl Siding
- Roof: Shingle
Condition
- Resale
- Year built: 2008
Utilities & green energy
- Electric: 110 Volts, 220 Volts
- Sewer: Septic Tank
- Water: Public
- Utilities for property: Cable Available, Electricity Available, Underground Utilities, Water Available
Green energy
- Energy generation: None
Community & neighborhood
Security
- Security features: Smoke Detector(s)
Community
- Community features: Clubhouse, Pool
Location
- Region: Fort Mitchell
- Subdivision: Villages At Westgate
HOA & financial
HOA
- Has HOA: Yes
- HOA fee: $500 annually
- Services included: Tennis Courts
- Second HOA fee: $500 annually
Other
Other facts
- Listing terms: Assumable,Cash,Conventional,FHA,VA Loan
- Road surface type: Asphalt
Price history
| Date | Event | Price |
|---|---|---|
| 1/26/2024 | Sold | $250,000+6.4%$113/sqft |
Source: | ||
| 12/20/2023 | Pending sale | $235,000$106/sqft |
Source: | ||
| 12/7/2023 | Listed for sale | $235,000+88%$106/sqft |
Source: | ||
| 4/5/2016 | Sold | $125,000+12.6%$57/sqft |
Source: Public Record | ||
| 1/13/2016 | Listed for sale | $111,000-9.8%$50/sqft |
Source: Broadmoor Realty Company #150198 | ||
Public tax history
| Year | Property taxes | Tax assessment |
|---|---|---|
| 2024 | $1,800 +12% | $50,000 +12% |
| 2023 | $1,608 +13.1% | $44,660 +13.1% |
| 2022 | $1,421 +12.7% | $39,480 +12.7% |
Find assessor info on the county website
Neighborhood: 36856
Nearby schools
GreatSchools rating
- 3/10Mt Olive Primary SchoolGrades: PK-2Distance: 6.2 mi
- 3/10Russell Co Middle SchoolGrades: 6-8Distance: 10.1 mi
- 3/10Russell Co High SchoolGrades: 9-12Distance: 9.8 mi

Get pre-qualified for a loan
At Zillow Home Loans, we can pre-qualify you in as little as 5 minutes with no impact to your credit score.An equal housing lender. NMLS #10287.
Sell for more on Zillow
Get a free Zillow Showcase℠ listing and you could sell for .
$281,200
2% more+ $5,624
With Zillow Showcase(estimated)
$286,824