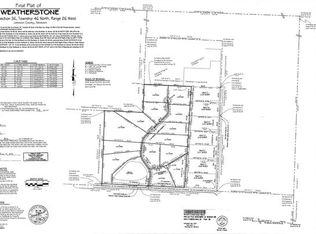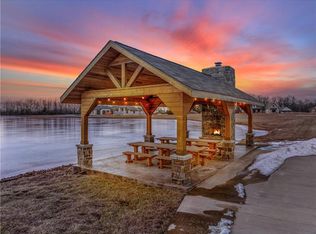Sold
Price Unknown
24 NE County Rd E, Warrensburg, MO 64093
3beds
1,713sqft
Single Family Residence
Built in 1950
1.2 Acres Lot
$262,600 Zestimate®
$--/sqft
$1,855 Estimated rent
Home value
$262,600
$244,000 - $284,000
$1,855/mo
Zestimate® history
Loading...
Owner options
Explore your selling options
What's special
You'll love this home on 1.2 acres! This home features gorgeous hardwood floors throughout, a new kitchen featuring oak cabinets and flooring, newer interior paint throughout, new HVAC, new walk in shower, newer circle asphalt driveway, new shed and leaf filters on the gutters- just to name a few. The home has original features you'll fall in love with. The large bedrooms and tons of closet space give you room to roam! Mud room and pantry area are just off the kitchen and walk out to the patio. The home also features a whole house generator. The owner loves all the wildlife she sees right out the window! This home has so much to offer and is move in ready. It will not last at this price and is a must see on your list!
Zillow last checked: 8 hours ago
Listing updated: June 01, 2023 at 09:14am
Listing Provided by:
Darcy Roach 816-863-0989,
Homes by Darcy LLC
Bought with:
Damon Gates
ACTION REALTY COMPANY
Source: Heartland MLS as distributed by MLS GRID,MLS#: 2427999
Facts & features
Interior
Bedrooms & bathrooms
- Bedrooms: 3
- Bathrooms: 2
- Full bathrooms: 1
- 1/2 bathrooms: 1
Primary bedroom
- Level: Main
- Area: 210 Square Feet
- Dimensions: 14 x 15
Bedroom 2
- Level: Main
- Area: 156 Square Feet
- Dimensions: 13 x 12
Bedroom 3
- Level: Main
- Area: 169 Square Feet
- Dimensions: 13 x 13
Dining room
- Level: Main
- Area: 156 Square Feet
- Dimensions: 13 x 12
Kitchen
- Level: Main
- Area: 180 Square Feet
- Dimensions: 15 x 12
Laundry
- Level: Main
Living room
- Level: Main
- Area: 312 Square Feet
- Dimensions: 24 x 13
Heating
- Natural Gas
Cooling
- Electric
Appliances
- Laundry: Laundry Room, Off The Kitchen
Features
- Custom Cabinets
- Flooring: Wood
- Basement: Crawl Space
- Number of fireplaces: 1
Interior area
- Total structure area: 1,713
- Total interior livable area: 1,713 sqft
- Finished area above ground: 1,713
Property
Parking
- Total spaces: 2
- Parking features: Attached
- Attached garage spaces: 2
Features
- Patio & porch: Patio
Lot
- Size: 1.20 Acres
- Features: Acreage
Details
- Additional structures: Shed(s)
- Parcel number: 12703600000002900
Construction
Type & style
- Home type: SingleFamily
- Architectural style: Traditional
- Property subtype: Single Family Residence
Materials
- Vinyl Siding
- Roof: Composition
Condition
- Year built: 1950
Utilities & green energy
- Sewer: Septic Tank
- Water: Public
Community & neighborhood
Location
- Region: Warrensburg
- Subdivision: Other
Other
Other facts
- Listing terms: Cash,Conventional,FHA,VA Loan
- Ownership: Private
Price history
| Date | Event | Price |
|---|---|---|
| 5/26/2023 | Sold | -- |
Source: | ||
| 4/13/2023 | Pending sale | $239,900$140/sqft |
Source: | ||
| 4/11/2023 | Contingent | $239,900$140/sqft |
Source: | ||
| 4/7/2023 | Listed for sale | $239,900$140/sqft |
Source: | ||
| 5/4/2018 | Sold | -- |
Source: | ||
Public tax history
Tax history is unavailable.
Neighborhood: 64093
Nearby schools
GreatSchools rating
- NAMaple Grove ElementaryGrades: PK-2Distance: 1.6 mi
- 4/10Warrensburg Middle SchoolGrades: 6-8Distance: 2.3 mi
- 5/10Warrensburg High SchoolGrades: 9-12Distance: 1.5 mi
Sell for more on Zillow
Get a free Zillow Showcase℠ listing and you could sell for .
$262,600
2% more+ $5,252
With Zillow Showcase(estimated)
$267,852
