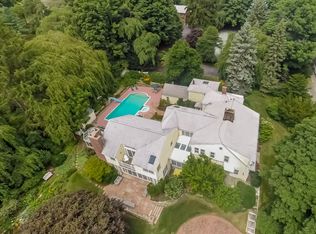Sold for $1,260,000
$1,260,000
24 North Racebrook Road, Woodbridge, CT 06525
5beds
4,437sqft
Single Family Residence
Built in 2014
2.14 Acres Lot
$1,300,400 Zestimate®
$284/sqft
$5,929 Estimated rent
Home value
$1,300,400
$1.16M - $1.46M
$5,929/mo
Zestimate® history
Loading...
Owner options
Explore your selling options
What's special
Fully owned solar panels! Electric Bills are almost 0! Set on over 2 scenic acres in desirable Woodbridge, this Peter Olsen designed, custom-built 2014 Colonial offers elegance, space, and modern efficiency. Featuring 5 bedrooms, 4.5 baths, and a 3-car garage, this home is designed for comfort and sophistication. A dramatic 2 story family room with an oversized Palladian window bathe the space in natural light, accentuating the beautiful moldings, wainscoting, and hardwood floors throughout. The gourmet kitchen boasts a Wolf range, Sub-Zero fridge, granite counters, center island, walk-in pantry, and breakfast bar for six. Spacious eating area with walls of windows & door to patio. Butler's pantry leads to your formal dining room with bay windows. Living room mirrors the dining room giving this home great balance. The first-floor guest suite with a private entrance and full bath is ideal for visitors or in-laws. Upstairs, the luxurious primary suite offers cathedral ceilings, a sitting area, & a spa-like bath with an elegant shower, dual vanities, and a custom dressing room. Three additional bedrooms, each with en-suite baths. A walk-up attic with high ceilings & expansive lower level, offer great possibilities for future expansion. Smart home features and outlet for car charger in garage. The level lot offers possibilities for a pool. 15 min. to Yale, trains, shopping & downtown New Haven. 90 minutes to NYC. Award winning Amity School District. A true Woodbridge gem.
Zillow last checked: 8 hours ago
Listing updated: July 17, 2025 at 10:04am
Listed by:
THE SUSAN SANTORO TEAM,
Susan Santoro 203-605-5297,
William Pitt Sotheby's Int'l 203-453-2533,
Co-Listing Agent: Kate Esposito 203-215-8824,
William Pitt Sotheby's Int'l
Bought with:
Frank J. D'Ostilio, REB.0789479
Houlihan Lawrence WD
Source: Smart MLS,MLS#: 24096533
Facts & features
Interior
Bedrooms & bathrooms
- Bedrooms: 5
- Bathrooms: 5
- Full bathrooms: 4
- 1/2 bathrooms: 1
Primary bedroom
- Features: Palladian Window(s), Vaulted Ceiling(s), Dressing Room, Full Bath, Whirlpool Tub, Hardwood Floor
- Level: Upper
- Area: 406 Square Feet
- Dimensions: 14 x 29
Bedroom
- Features: High Ceilings, Full Bath, Sliders, Hardwood Floor
- Level: Main
- Area: 238 Square Feet
- Dimensions: 14 x 17
Bedroom
- Features: High Ceilings, Jack & Jill Bath, Walk-In Closet(s), Hardwood Floor
- Level: Upper
- Area: 238 Square Feet
- Dimensions: 14 x 17
Bedroom
- Features: Vaulted Ceiling(s), Jack & Jill Bath, Hardwood Floor
- Level: Upper
- Area: 180 Square Feet
- Dimensions: 12 x 15
Bedroom
- Features: High Ceilings, Full Bath, Walk-In Closet(s), Hardwood Floor
- Level: Upper
- Area: 169 Square Feet
- Dimensions: 13 x 13
Dining room
- Features: Bay/Bow Window, High Ceilings, Hardwood Floor
- Level: Main
- Area: 195 Square Feet
- Dimensions: 13 x 15
Family room
- Features: Palladian Window(s), 2 Story Window(s), High Ceilings, Fireplace, Hardwood Floor
- Level: Main
- Area: 399 Square Feet
- Dimensions: 19 x 21
Kitchen
- Features: Breakfast Bar, Breakfast Nook, Granite Counters, Kitchen Island, Pantry, Hardwood Floor
- Level: Main
- Area: 462 Square Feet
- Dimensions: 14 x 33
Living room
- Features: Bay/Bow Window, High Ceilings, Hardwood Floor
- Level: Main
- Area: 247 Square Feet
- Dimensions: 13 x 19
Heating
- Forced Air, Oil
Cooling
- Central Air
Appliances
- Included: Gas Range, Microwave, Range Hood, Subzero, Dishwasher, Disposal, Washer, Dryer, Wine Cooler, Water Heater
- Laundry: Main Level
Features
- Wired for Data, Central Vacuum, Open Floorplan, In-Law Floorplan
- Windows: Thermopane Windows
- Basement: Full,Unfinished
- Attic: Storage,Floored,Walk-up
- Number of fireplaces: 1
Interior area
- Total structure area: 4,437
- Total interior livable area: 4,437 sqft
- Finished area above ground: 4,437
Property
Parking
- Total spaces: 3
- Parking features: Attached, Garage Door Opener
- Attached garage spaces: 3
Features
- Patio & porch: Patio
- Exterior features: Sidewalk, Rain Gutters, Lighting, Stone Wall
Lot
- Size: 2.14 Acres
- Features: Level
Details
- Parcel number: 2601447
- Zoning: A
- Other equipment: Generator Ready
Construction
Type & style
- Home type: SingleFamily
- Architectural style: Colonial
- Property subtype: Single Family Residence
Materials
- Vinyl Siding, Stucco
- Foundation: Concrete Perimeter
- Roof: Asphalt
Condition
- New construction: No
- Year built: 2014
Utilities & green energy
- Sewer: Septic Tank
- Water: Well
Green energy
- Energy efficient items: Thermostat, Windows
- Energy generation: Solar
Community & neighborhood
Community
- Community features: Golf, Health Club, Library, Park, Playground, Public Rec Facilities
Location
- Region: Woodbridge
Price history
| Date | Event | Price |
|---|---|---|
| 7/17/2025 | Sold | $1,260,000-2.7%$284/sqft |
Source: | ||
| 6/19/2025 | Pending sale | $1,295,000$292/sqft |
Source: | ||
| 5/16/2025 | Price change | $1,295,000-5.8%$292/sqft |
Source: | ||
| 4/24/2025 | Price change | $1,375,000-6.1%$310/sqft |
Source: | ||
| 3/29/2025 | Listed for sale | $1,465,000+10.6%$330/sqft |
Source: | ||
Public tax history
| Year | Property taxes | Tax assessment |
|---|---|---|
| 2025 | $24,649 -12.3% | $755,650 +24.8% |
| 2024 | $28,120 +3% | $605,640 |
| 2023 | $27,302 +3% | $605,640 |
Find assessor info on the county website
Neighborhood: 06525
Nearby schools
GreatSchools rating
- 9/10Beecher Road SchoolGrades: PK-6Distance: 1.5 mi
- 9/10Amity Middle School: BethanyGrades: 7-8Distance: 4.5 mi
- 9/10Amity Regional High SchoolGrades: 9-12Distance: 1.1 mi
Schools provided by the listing agent
- Elementary: Beecher Road
- Middle: Amity
- High: Amity Regional
Source: Smart MLS. This data may not be complete. We recommend contacting the local school district to confirm school assignments for this home.

Get pre-qualified for a loan
At Zillow Home Loans, we can pre-qualify you in as little as 5 minutes with no impact to your credit score.An equal housing lender. NMLS #10287.
