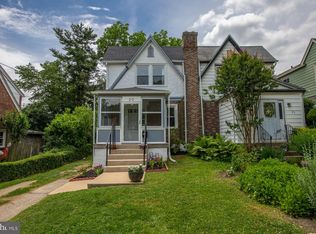Welcome Home to 24 N Overhill Rd!! You'll find your Home Sweet Home right here in this fabulous three bedroom twin situated in a great walkable neighborhood and just a stone's throw from all that the heart of Media has to offer! From the front, you'll find a charming front porch/ sunroom as you enter the first floor level. With beautiful hardwoods and great natural light throughout, the first floor features a generous open floor plan with living room, dining room, half bath, and a gorgeous newly updated kitchen. Highlights of the kitchen include new quartz countertops and a beautiful tiled backsplash, a breakfast bar/island with pendant lighting, ample cabinet and counter space, stainless appliances, including a new dishwasher. From the dining room french door sliders, you'll find the amazing back deck and yard. The first floor extends here to a beautiful wood newly refinished large deck with many custom details, with steps down to the backyard area and with a good size storage shed, and all fully fenced. The deck features great counter space, a newer Weber grill, built in planters, deck lighting and plenty of space for dining, entertaining or any outdoor enjoyment. There's a convenient gate to the side garden walkway to the front of house and driveway. On the second floor, you'll find a generous main bedroom with a good size closet, a hall linen closet and a newer finished tiled hall bath. Two additional bedrooms complete the second floor. The full basement is super clean with great finishing potential. It has a laundry area with a folding station with storage for your convenience as well. This home truly sparkles from top to bottom! Great location and super close to so much that this highly desired area has to offer! Close to schools, library, parks and playgrounds, public transportation, walking trails, arboretum, loads of shopping, major roads and so much more! Ready and waiting for you! 2020-10-22
This property is off market, which means it's not currently listed for sale or rent on Zillow. This may be different from what's available on other websites or public sources.
