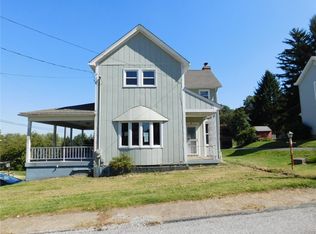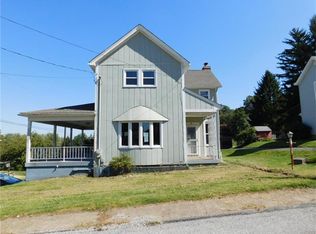This adorable home is spacious & charming! You'll love sitting on the covered front porch & enjoying this quaint town. The large parlor entry w/ 2 sided staircase opens to the formal living room w/ decorative fireplace. The formal dining room is a generous size & features a large archway to the hall. The updated kitchen boasts solid surface counters, wood cabinets, a gas island cooktop & island style seating area. All appliances are included! A 9x5 walk-in pantry is a great feature! The kitchen opens to the beautiful family room w/ cozy wood walls & ceiling, copper top bar & lots of windows for natural light. The kitchen opens to a large deck for outdoor living. A bath w/ charming tub is offered on the main floor. Upstairs you'll appreciate the 4 bedrooms & 2nd bath w/ shower. A walk up attic provides great storage. The lower level offers more storage space, laundry area including w/d, game room/play room & 2 car garage. The double lot is a great space to play & enjoy the outdoors.
This property is off market, which means it's not currently listed for sale or rent on Zillow. This may be different from what's available on other websites or public sources.

