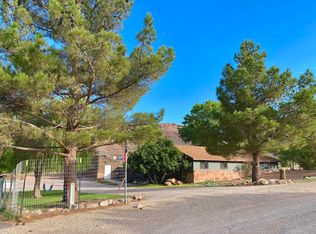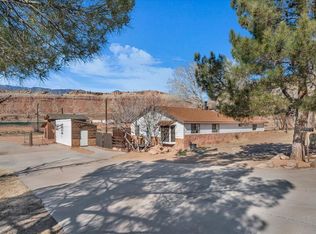Sold on 06/11/25
Price Unknown
24 N Hidden Valley Rd, Leeds, UT 84746
6beds
4baths
4,014sqft
Single Family Residence
Built in 1999
1.35 Acres Lot
$744,000 Zestimate®
$--/sqft
$4,469 Estimated rent
Home value
$744,000
$677,000 - $818,000
$4,469/mo
Zestimate® history
Loading...
Owner options
Explore your selling options
What's special
Here's your chance to own this recently remodeled home on a 1.35-acre property offering endless possibilities. Perfect for animals, gardening, RV parking, or building a shop, all with stunning, unobstructed views of the surrounding ridge lines. The home boasts an open floor plan with vaulted ceilings, a main-level primary suite, a cozy loft, and a finished basement with its own kitchen, living room, and laundry—ideal for multi-generational living or generating rental income (formerly a successful vacation rental on Airbnb). Recent updates include a brand-new roof, flooring, updated paint, refinished cabinets, and a beautifully remodeled primary bath with a spacious walk-in shower, soaking tub, and custom cabinetry. Outside, you'll find a spacious backyard complete with pergolas, a relaxing hot tub, and an oversized garage tucked away for added privacy and convenience. Buyer/Buyer agent to verify all information.
Zillow last checked: 8 hours ago
Listing updated: June 12, 2025 at 11:25am
Listed by:
JARED R GISH 435-703-5499,
RE/MAX ASSOCIATES SO UTAH
Bought with:
IAN T CROWE, 5480840-SA
WHITE CROW REAL ESTATE
Source: WCBR,MLS#: 25-260493
Facts & features
Interior
Bedrooms & bathrooms
- Bedrooms: 6
- Bathrooms: 4
Primary bedroom
- Level: Main
Bedroom 2
- Level: Main
Bedroom 3
- Level: Main
Bedroom 4
- Level: Basement
Bedroom 5
- Level: Basement
Bedroom 6
- Level: Second
Bathroom
- Level: Main
Bathroom
- Level: Main
Bathroom
- Level: Second
Bathroom
- Level: Basement
Dining room
- Level: Main
Family room
- Level: Basement
Kitchen
- Level: Main
Kitchen
- Level: Basement
Laundry
- Level: Basement
Laundry
- Level: Basement
Living room
- Level: Main
Heating
- Electric, Heat Pump, Wood
Cooling
- Heat Pump, Central Air, Window Unit(s)
Features
- Basement: Full,Walk-Out Access
- Number of fireplaces: 1
Interior area
- Total structure area: 4,014
- Total interior livable area: 4,014 sqft
- Finished area above ground: 2,020
Property
Parking
- Total spaces: 2
- Parking features: Attached, Extra Depth, RV Access/Parking
- Attached garage spaces: 2
Features
- Stories: 3
- Exterior features: Sprinkler, Man-Part
- Has view: Yes
- View description: Mountain(s)
Lot
- Size: 1.35 Acres
- Features: Gentle Sloping, Level
Details
- Parcel number: 3276A1HV
- Zoning description: Residential
Construction
Type & style
- Home type: SingleFamily
- Property subtype: Single Family Residence
Materials
- Concrete, Log
- Roof: Asphalt
Condition
- Built & Standing
- Year built: 1999
Utilities & green energy
- Sewer: Septic Tank
- Water: Private
- Utilities for property: Rocky Mountain, Electricity Connected
Community & neighborhood
Location
- Region: Leeds
HOA & financial
HOA
- Has HOA: No
Other
Other facts
- Listing terms: RDA,Cash,1031 Exchange
- Road surface type: Paved
Price history
| Date | Event | Price |
|---|---|---|
| 6/11/2025 | Sold | -- |
Source: WCBR #25-260493 Report a problem | ||
| 6/3/2025 | Pending sale | $799,000$199/sqft |
Source: WCBR #25-260493 Report a problem | ||
| 4/18/2025 | Listed for sale | $799,000$199/sqft |
Source: WCBR #25-260493 Report a problem | ||
| 4/18/2025 | Listing removed | $799,000$199/sqft |
Source: WCBR #24-255862 Report a problem | ||
| 3/7/2025 | Price change | $799,000-6%$199/sqft |
Source: WCBR #24-255862 Report a problem | ||
Public tax history
| Year | Property taxes | Tax assessment |
|---|---|---|
| 2024 | $2,586 +5.7% | $385,115 +4.2% |
| 2023 | $2,446 +2.2% | $369,600 +8.9% |
| 2022 | $2,394 +31.6% | $339,460 +60.7% |
Find assessor info on the county website
Neighborhood: 84746
Nearby schools
GreatSchools rating
- 6/10Coral Canyon SchoolGrades: PK-5Distance: 7 mi
- 7/10Sunrise Ridge Intermediate SchoolGrades: 6-7Distance: 15.7 mi
- 7/10Desert Hills High SchoolGrades: 10-12Distance: 17.1 mi
Schools provided by the listing agent
- Elementary: Coral Canyon Elementary
- Middle: Desert Hills Middle
- High: Desert Hills High
Source: WCBR. This data may not be complete. We recommend contacting the local school district to confirm school assignments for this home.

