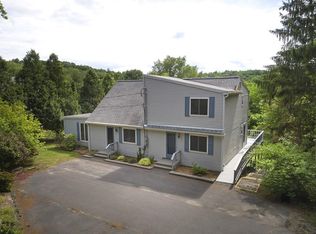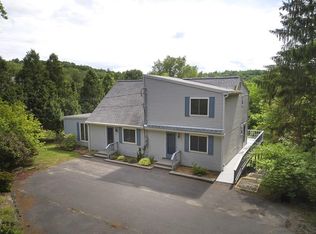This one has it all! Well-maintained duplex with gorgeous grounds, just a few moments from Florence Center! Both units are exactly the same in layout..first floor offers: living room, spacious kitchen with generous storage, and adjacent dining area with slider to rear deck and half bath. Second floor features two large bedrooms and full bath. Separate walk-out basements. Unit B (right side) has a propane stove in basement that will convey. Current owners have occupied both units, so have created a doorway to join both units. (This can be replaced prior to closing for the new owner, if desired.) Plenty of parking, and 1.82 acres of mostly open yard-space with apple trees and blueberry bushes. Showings begin right away. Don't miss it!
This property is off market, which means it's not currently listed for sale or rent on Zillow. This may be different from what's available on other websites or public sources.


