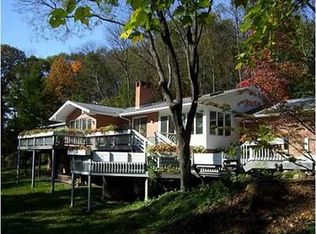Enjoy the proximity to Sewickley Village and the privacy this property offers with its rolling hills, trees and gardens. The four bedroom, three full-baths Colonial home with attached two car garage is located on just over two acres. Two front entries offer access options. Mudroom entry leads into the family room with full-bath which could also serve as a fifth bedroom or guest room. Main entry opens into a center hallway. The first floor features hardwood floors, paneled walls, built-ins, large kitchen pantry, breakfast room with exposed brick wall and fireplace. The eat-in-kitchen accesses a screened patio with a view of the pond, side yard, gardens and brick patio. Upstairs, there are four bedrooms, including a spacious master with full-bath, all with ample closet space, a third full-bath and a cedar closet. Many windows throughout the house permit abundant outside light and views. Finished game room, office space and lots of storage on the lower level.
This property is off market, which means it's not currently listed for sale or rent on Zillow. This may be different from what's available on other websites or public sources.

