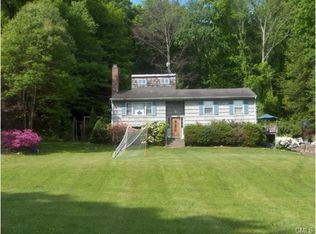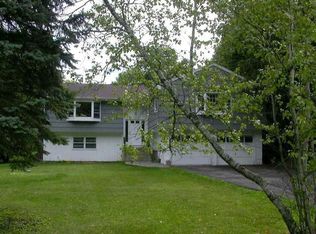Set back from the road with a level front yard & driveway, this oversized raised ranch in a subdivision of similar homes awaits its new owners. With 1644 sq feet on the main level & 400 sq feet of finished space in the lower level, the home offers enough room for everyone to spread out. Over the years, the seller renovated the kitchen & hall bath, refinished the hardwood floors so they gleam, and created a 4-season sunroom on the main level as well as a large inviting finished space in the lower level. The heated sunroom offers panoramic views of the backyard, has interior access from the dining room, skylights, and a slider to the new composite deck. The primary is generously sized with its own full bath, while the other 2 bedrooms share the hall bath. With 2 full baths upstairs, a bath in the lower level just beyond the laundry room & a 50-gallon hot water heater, mornings just got easier. An economical pellet stove in the lower level heats the house in the winter (seller only used the electric heat in the bathrooms). All the major work was done including easy care vinyl siding, a newer architectural shingle roof, double pane windows, drainage around the back of the house channels away the water, and a BRAND NEW septic tank installed in Aug 2022. Located just over the NY state line, this an easy commuter location that's close to shopping & dining; both fine & casual, when you dont feel like cooking. Sold AS IS.
This property is off market, which means it's not currently listed for sale or rent on Zillow. This may be different from what's available on other websites or public sources.

