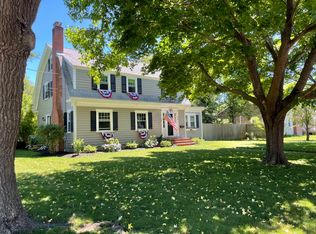Sold for $600,000
$600,000
24 Murphy Rd, Barnstable, MA 02630
3beds
2,092sqft
Single Family Residence
Built in 1947
0.41 Acres Lot
$-- Zestimate®
$287/sqft
$3,185 Estimated rent
Home value
Not available
Estimated sales range
Not available
$3,185/mo
Zestimate® history
Loading...
Owner options
Explore your selling options
What's special
This Olde Cape Cod home has been cherished by each owner since 1947. A TOWN SEWER 3BED 1.5BATH + Flex Room. You just feel the love in this property as you enter. Stunning original craftsmanship throughout, crown moulding, solid wood doors, pocket doors & original hardwood flooring. On the first floor a large living room with wood burning fireplace & a huge mantel welcomes all. The living room is open to the dining room giving some separation, but still an open feel. A two way swing door leads you to a bright kitchen with marble counters & stainless steel appliances, modern & still fitting the style of home. Just off the kitchen, a window filled sunroom/flex space awaits, potential as a 1st floor bedroom. A half bath & washer dryer are on the first floor also. A timeless staircase leads you upstairs to a spacious hallway with 3 large bedrooms & a large bathroom with tub & shower. A walk up attic could be used for additional living space. High ceiling basement with finish potential. Fenc
Zillow last checked: 8 hours ago
Listing updated: October 30, 2024 at 05:44am
Listed by:
Nicky Fountian 508-566-6560,
LPT Realty, LLC 877-366-2213
Bought with:
Creatini Group
eXp Realty
Source: MLS PIN,MLS#: 73265591
Facts & features
Interior
Bedrooms & bathrooms
- Bedrooms: 3
- Bathrooms: 2
- Full bathrooms: 1
- 1/2 bathrooms: 1
Primary bedroom
- Features: Closet, Flooring - Hardwood, Cable Hookup
- Level: Second
- Area: 210
- Dimensions: 14 x 15
Bedroom 2
- Features: Closet, Flooring - Wood
- Level: Second
- Area: 208
- Dimensions: 13 x 16
Bedroom 3
- Features: Closet, Flooring - Hardwood, Attic Access
- Level: Second
- Area: 130
- Dimensions: 10 x 13
Bathroom 1
- Level: First
Bathroom 2
- Level: Second
Dining room
- Features: Flooring - Wood, Exterior Access, Wainscoting, Crown Molding
- Level: First
- Area: 168
- Dimensions: 14 x 12
Kitchen
- Features: Closet/Cabinets - Custom Built, Flooring - Laminate, Dining Area, Pantry, Countertops - Stone/Granite/Solid, Deck - Exterior, Dryer Hookup - Electric, Exterior Access, Recessed Lighting, Stainless Steel Appliances, Washer Hookup, Crown Molding
- Level: First
- Area: 192
- Dimensions: 16 x 12
Living room
- Features: Closet, Flooring - Hardwood, French Doors, High Speed Internet Hookup, Crown Molding
- Level: First
- Area: 315
- Dimensions: 21 x 15
Heating
- Baseboard, Oil
Cooling
- Window Unit(s)
Appliances
- Included: Water Heater, Range, Dishwasher, Disposal, Refrigerator, Washer, Dryer, Range Hood, Plumbed For Ice Maker
- Laundry: Electric Dryer Hookup, Washer Hookup
Features
- Ceiling Fan(s), Lighting - Overhead, Sun Room, Walk-up Attic, Internet Available - Broadband
- Flooring: Wood, Tile, Laminate, Flooring - Hardwood
- Doors: Pocket Door, Storm Door(s), French Doors
- Basement: Full,Interior Entry,Bulkhead,Concrete
- Number of fireplaces: 1
- Fireplace features: Living Room
Interior area
- Total structure area: 2,092
- Total interior livable area: 2,092 sqft
Property
Parking
- Total spaces: 5
- Parking features: Paved Drive, Off Street, Driveway
- Uncovered spaces: 5
Features
- Exterior features: Storage, Fenced Yard
- Fencing: Fenced
- Waterfront features: Ocean, 1 to 2 Mile To Beach, Beach Ownership(Public)
Lot
- Size: 0.41 Acres
- Features: Level
Details
- Parcel number: M:309 L:178,2221249
- Zoning: 1
Construction
Type & style
- Home type: SingleFamily
- Property subtype: Single Family Residence
Materials
- Frame
- Foundation: Block
- Roof: Shingle
Condition
- Year built: 1947
Utilities & green energy
- Electric: 110 Volts, Generator Connection
- Sewer: Public Sewer
- Water: Public
- Utilities for property: for Electric Range, for Electric Dryer, Washer Hookup, Icemaker Connection, Generator Connection
Community & neighborhood
Community
- Community features: Public Transportation, Shopping, Park, Golf, Medical Facility, Laundromat, Highway Access, Marina, Private School, Public School
Location
- Region: Barnstable
Other
Other facts
- Listing terms: Contract
Price history
| Date | Event | Price |
|---|---|---|
| 10/2/2024 | Sold | $600,000-9.8%$287/sqft |
Source: MLS PIN #73265591 Report a problem | ||
| 8/15/2024 | Contingent | $665,000$318/sqft |
Source: MLS PIN #73265591 Report a problem | ||
| 7/17/2024 | Listed for sale | $665,000$318/sqft |
Source: MLS PIN #73265591 Report a problem | ||
Public tax history
Tax history is unavailable.
Neighborhood: Hyannis
Nearby schools
GreatSchools rating
- 1/10Hyannis West Elementary SchoolGrades: K-3Distance: 1.5 mi
- 3/10Barnstable High SchoolGrades: 8-12Distance: 1.7 mi
- 4/10Barnstable Intermediate SchoolGrades: 6-7Distance: 1.7 mi
Get pre-qualified for a loan
At Zillow Home Loans, we can pre-qualify you in as little as 5 minutes with no impact to your credit score.An equal housing lender. NMLS #10287.
