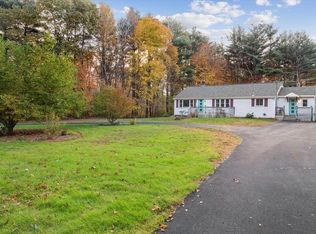If you are looking for your own private oasis, this property is for you! 39 acres of preserved forest, open space land is the setting for this 19th century, brick, center chimney cape, full of early period details - including original moldings, trim and pine floors. The property has a two-story garage with heated loft; oversized barn with a walkout loft for workshop space; and a couple of smaller outbuildings, making this the ideal space for animals, including horses, workshops, or storage. The nine-room home includes three bedrooms, a full bath, living, dining, laundry, and bonus room. Electrical system was updated, water heater is 2 years old, furnace has been maintained, roof was replaced on the back of the home. Come and enjoy the peace and tranquility of this beautiful natural setting.
This property is off market, which means it's not currently listed for sale or rent on Zillow. This may be different from what's available on other websites or public sources.
