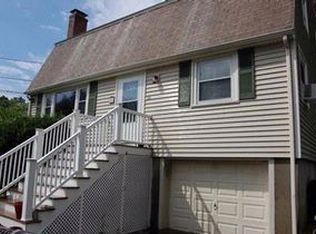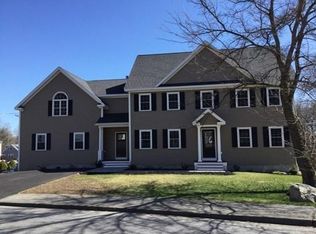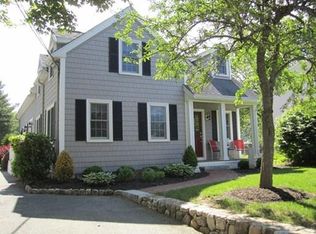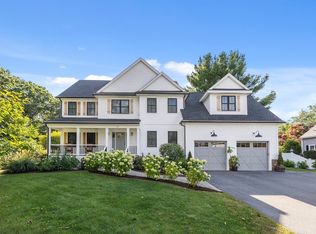What a wonderful place to call home! You'll enjoy the warm hospitality of this expansive NE home with it's storybook charm updated w/today's modern amenities. Centrally located on a tree lined street, this sundrenched, 4+ br home truly reflects today's living style. Newer kit has all the features any cook needs, gas stove, upg cabs, granite, rec lights, breakfast bar w/seating, all open to a large dinrm combo. This meticulously maintained home boasts recently refinished hdwd flrs, all new paint throughout, liv rm w/beautiful stone fireplace, two master bedrooms, one on 1st and one on 2nd flr, ea with multiple closets, plus 2 other generous sized bdrms. Separate entrance leads to large bonus rm over garage with new flooring and pvt bath, plus plumbing in walls, perfect for extended family living! First flr fam rm addition leads to a lge screen porch plus deck overlooking inviting inground pool with attached hot tub (Heater not working). Close to everything, incl award winning restaurants, shopping, hghwys. Bus stop close by.
This property is off market, which means it's not currently listed for sale or rent on Zillow. This may be different from what's available on other websites or public sources.



