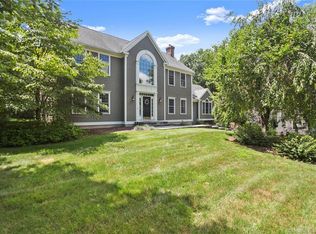This home is beautiful! Completely remodeled. Everything is new and updated. Hardwood floors throughout the entire home, no carpet! Kitchen features quartz counter tops, grey subway tile and stainless appliances. Pantry with built in wine fridge. Bathrooms are gorgeous. 1/2 bath on main level has marble counters and floors. The master is a spa like retreat with crystal chandelier, sliding barn door and huge walk-in closet. Master bath boasts a freestanding tub, frameless glass shower enclosure, updated tile and granite countertops. Tons of upgrades - shiplap fireplace, built in bookshelves, all new lighting fixtures, plantation shutters and custom window treatments. Fresh paint inside and out! New water heater in 2017. Over $50k in updates! Pancake flat level lot and gorgeous views! Idyllic neighborhood setting and friendly neighbors! Neighborhood roads freshly paved. See this one before it's gone! Pre-wired with an inter-lock switch for portable generator. Propane line running to the deck for easy BBQ hookup.
This property is off market, which means it's not currently listed for sale or rent on Zillow. This may be different from what's available on other websites or public sources.
