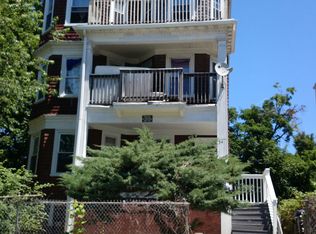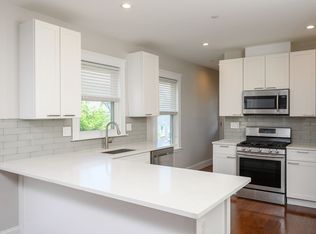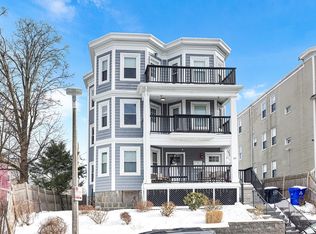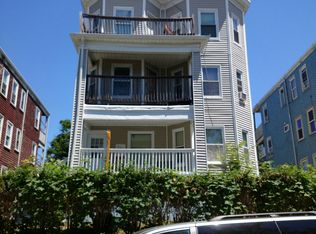MEETINGHOUSE HILL FIRST FLOOR WITH DEEDED YARD!! Complete gut rehab of this triple decker is finished and has transformed this building into 3 Amazing units with open floor plans and modern finishes! Open living room, dining and kitchen with 2 bedrooms, 2 full bathrooms and a master bedroom suite. All kitchens have been fitted with white shaker cabinets, large 4 stool peninsula, Carrera quartz counters, stainless steel appliances, hardwood floors throughout, designer paint colors, custom tile, in-unit washer and dryer, high efficiency heat and A/C mini-split system, decks and storage. Some additional finished basement area comes with this unit as well as large private deck and oasis style deeded yard space! Energy efficient technology has been thoughtfully included in this building with the foam insulation, tankless hot water and the separate room temp. controlled mini-split systems. This building has been completely gutted and everything has been refinished with quality products.
This property is off market, which means it's not currently listed for sale or rent on Zillow. This may be different from what's available on other websites or public sources.



