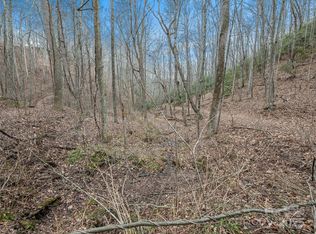Come experience this stunning post-and-beam Timberpeg® home nestled in the Blue Ridge Mountains, only 14 mi from downtown Asheville. Appreciate the craftsmanship of the solid timbers, mortise-and-tenon joinery, kingpost scissor trusses, & wooden pegs. The expansive cathedral ceilings in the living room allow you to fully take in the forested view from the two-story, floor-to-ceiling windows. On a brisk fall night, cozy up to the woodburning fireplace. The light-filled spaces, contrasted w/ the warm hues of the timber, create a cocoon of warmth. Delight in sunrises on the back deck & enjoy the tranquil sunsets on a summer's evening. Your senses will be captivated by the forest sounds. Enjoy open-concept living w/ the primary bedroom on the main level. The home includes an additional 650 sqft of unfinished basement, heated, air-conditioned, and plumbed for a future bath. Located in a secure gated community, perfect for a lock-and-go lifestyle. Your perfect mountain retreat awaits you.
This property is off market, which means it's not currently listed for sale or rent on Zillow. This may be different from what's available on other websites or public sources.

