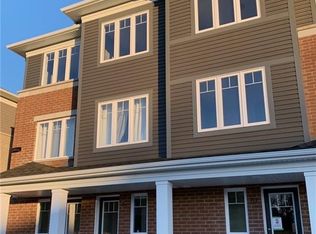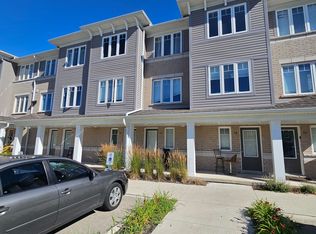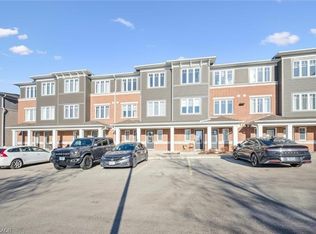Sold for $520,000
C$520,000
24 Morrison Rd #A11, Kitchener, ON N2A 0L1
3beds
1,292sqft
Row/Townhouse, Residential, Townhouse, Condominium
Built in 2020
-- sqft lot
$-- Zestimate®
C$402/sqft
C$2,555 Estimated rent
Home value
Not available
Estimated sales range
Not available
$2,555/mo
Loading...
Owner options
Explore your selling options
What's special
Welcome to Unit A11 at 24 Morrison Road! This 3-bedroom, 2-bathroom townhome offers two bright, carpet-free levels and a smart layout ideal for first-time buyers, downsizers, or anyone craving simplicity without sacrifice. Check out our TOP 5 reasons why you’ll want to make this house your home! #5 LOCATION - Located in the heart of family-friendly Chicopee, you’re surrounded by scenic beauty and everyday convenience. Explore Grand River trails, relax at nearby parks, or hit the slopes at Chicopee Ski Hill & Summer Resort. You’re also close to Stanley Park Mall, schools, grocery stores, public transit, and major routes like the Expressway and Highway 401 — making errands and commutes a breeze. #4 CARPET-FREE LIVING - Inside, you’ll enjoy two levels of clean, carpet-free living, filled with natural light from large windows and enhanced by California shutters. The main level offers a convenient bedroom, full bathroom, and in-suite laundry, while the second level features a spacious living area — perfect for relaxing or entertaining. #3 EAT-IN KITCHEN - The heart of the home is the modern kitchen, complete with stainless steel appliances, a subway tile backsplash, a 3-seater island with extra storage, and plenty of cabinetry for daily essentials. Just off the kitchen, a walkout to the private second-floor deck makes indoor-outdoor living easy. #2 THE DECK- Whether enjoying a quiet morning coffee or catching some sunshine, the second-floor deck provides a private outdoor space to relax and unwind. #1 BEDROOMS & BATHROOMS - With three spacious bedrooms, a 4-piece main bath with a shower/tub combo, and a 3-piece bath with a walk-in shower, this home delivers comfort and function for modern living.
Zillow last checked: 8 hours ago
Listing updated: August 21, 2025 at 12:37am
Listed by:
Peter Kostecki, Broker,
RE/MAX TWIN CITY REALTY INC.
Source: ITSO,MLS®#: 40720351Originating MLS®#: Cornerstone Association of REALTORS®
Facts & features
Interior
Bedrooms & bathrooms
- Bedrooms: 3
- Bathrooms: 2
- Full bathrooms: 2
- Main level bathrooms: 1
- Main level bedrooms: 1
Bedroom
- Level: Main
Bedroom
- Level: Second
Other
- Level: Second
Bathroom
- Features: 3-Piece
- Level: Main
Bathroom
- Features: 4-Piece
- Level: Second
Dining room
- Level: Second
Kitchen
- Level: Second
Living room
- Level: Second
Utility room
- Level: Main
Heating
- Forced Air, Natural Gas
Cooling
- Central Air
Appliances
- Included: Water Heater Owned, Water Softener, Dishwasher, Dryer, Hot Water Tank Owned, Microwave, Refrigerator, Stove, Washer
- Laundry: In-Suite
Features
- Windows: Window Coverings
- Basement: None
- Has fireplace: No
Interior area
- Total structure area: 1,292
- Total interior livable area: 1,292 sqft
- Finished area above ground: 1,292
Property
Parking
- Total spaces: 1
- Parking features: Assigned, Outside/Surface/Open, Guest
- Uncovered spaces: 1
Features
- Patio & porch: Open, Deck
- Frontage type: North
Lot
- Features: Urban, Airport, Highway Access, Hospital, Major Highway, Public Parking, Schools, Shopping Nearby, Skiing
Details
- Parcel number: 237180053
- Zoning: R6
Construction
Type & style
- Home type: Townhouse
- Architectural style: Stacked Townhouse
- Property subtype: Row/Townhouse, Residential, Townhouse, Condominium
- Attached to another structure: Yes
Materials
- Aluminum Siding, Brick, Metal/Steel Siding
- Foundation: Poured Concrete
- Roof: Shingle
Condition
- 0-5 Years
- New construction: No
- Year built: 2020
Utilities & green energy
- Sewer: Sewer (Municipal)
- Water: Municipal
Community & neighborhood
Security
- Security features: Carbon Monoxide Detector, Smoke Detector
Location
- Region: Kitchener
HOA & financial
HOA
- Has HOA: Yes
- HOA fee: C$337 monthly
- Amenities included: Playground
- Services included: Association Fee, Insurance, Common Elements, Trash, Property Management Fees, Snow Removal
Price history
| Date | Event | Price |
|---|---|---|
| 6/5/2025 | Sold | C$520,000C$402/sqft |
Source: ITSO #40720351 Report a problem | ||
Public tax history
Tax history is unavailable.
Neighborhood: Centreville Chicopee
Nearby schools
GreatSchools rating
No schools nearby
We couldn't find any schools near this home.
Schools provided by the listing agent
- Elementary: Franklin P.S., Sunnyside P.S., Saint John Paul Ll Ces
- High: Eastwood C.I., St. Mary's C.S.S.
Source: ITSO. This data may not be complete. We recommend contacting the local school district to confirm school assignments for this home.


