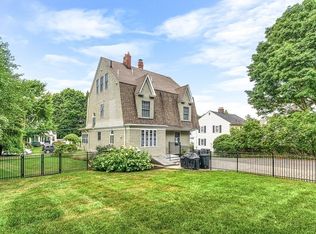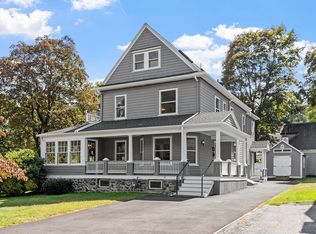Come see this spacious brick front Split Entry, located in the very desirable upper West Side, on a level useable lot. The main level of this custom built one owner home features a large fireplaced living room, formal dining and den along with 3 ample bedrooms including a master with private tile bath. The lower level is easily accessed via a separate grade level entrance, and includes a 2nd kitchen, combination fireplaced living, dining a bedroom and bath. Other amenities include gas heat, central air (upstairs), and an oversized heated two car garage. Plenty of room for the whole family and a must see.
This property is off market, which means it's not currently listed for sale or rent on Zillow. This may be different from what's available on other websites or public sources.

