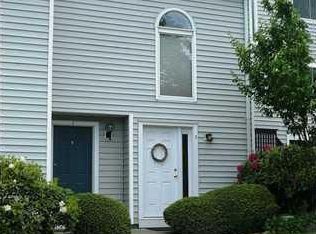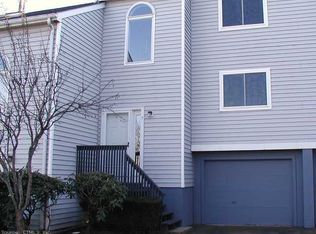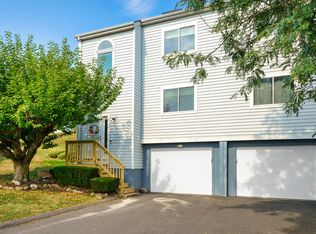Sold for $232,000 on 12/05/23
$232,000
24 Morningview Drive #24, Cromwell, CT 06416
2beds
2,412sqft
Condominium, Townhouse
Built in 1988
-- sqft lot
$297,600 Zestimate®
$96/sqft
$2,894 Estimated rent
Home value
$297,600
$280,000 - $318,000
$2,894/mo
Zestimate® history
Loading...
Owner options
Explore your selling options
What's special
Welcome to the Fox Meadows community. This FHA APPROVED condo has everything you have been waiting for with plenty of extras. This unit has over 1700 sq ft of living space on 3 levels. Walk in and you are immediately greeted with bright open space. The main level boosts a full kitchen with plenty of cabinets and counter space. The breakfast bar gives you a full view of the living/dining room area. Enjoy the views as you watch the roaring fire or enjoy morning coffee on the deck off the living room! A 1/2 bath completes this level. The 2nd level showcase 2 large bedrooms with plenty of closets and a full bath and laundry. Wait there is more, head up one more set of stairs is the loft that can be a guest bedroom or office. Head to the finished lower level and see the possibilities of in-house gym, family room and more. This complex offers two assigned parking spaces, plenty of guest parking, swimming pool, playground, and tennis courts. Pets are welcomed. Time to enjoy this home right in time for the Holiday! Make your appointment today.
Zillow last checked: 8 hours ago
Listing updated: December 05, 2023 at 08:48am
Listed by:
Donna Genovese 860-280-4334,
Great Estates, CT 203-200-7030
Bought with:
Barbara Dubois, RES.0819043
Coldwell Banker Calabro
Source: Smart MLS,MLS#: 170600907
Facts & features
Interior
Bedrooms & bathrooms
- Bedrooms: 2
- Bathrooms: 2
- Full bathrooms: 1
- 1/2 bathrooms: 1
Primary bedroom
- Level: Upper
- Area: 217.8 Square Feet
- Dimensions: 12.1 x 18
Bedroom
- Level: Upper
- Area: 112.8 Square Feet
- Dimensions: 12 x 9.4
Bathroom
- Level: Upper
- Area: 52.89 Square Feet
- Dimensions: 4.1 x 12.9
Bathroom
- Level: Main
- Area: 17.67 Square Feet
- Dimensions: 5.7 x 3.1
Dining room
- Level: Main
- Area: 150.48 Square Feet
- Dimensions: 20.9 x 7.2
Family room
- Level: Lower
- Area: 581.08 Square Feet
- Dimensions: 29.2 x 19.9
Kitchen
- Level: Main
- Area: 108.78 Square Feet
- Dimensions: 11.1 x 9.8
Living room
- Level: Main
- Area: 265.43 Square Feet
- Dimensions: 20.9 x 12.7
Loft
- Level: Upper
- Area: 284.57 Square Feet
- Dimensions: 14.3 x 19.9
Heating
- Gas on Gas, Natural Gas
Cooling
- Central Air
Appliances
- Included: Gas Range, Refrigerator, Dishwasher, Dryer, Gas Water Heater
- Laundry: Upper Level
Features
- Basement: Partially Finished,Walk-Out Access
- Number of fireplaces: 1
Interior area
- Total structure area: 2,412
- Total interior livable area: 2,412 sqft
- Finished area above ground: 1,708
- Finished area below ground: 704
Property
Parking
- Total spaces: 2
- Parking features: Paved, Parking Lot, Assigned
Features
- Stories: 3
- Patio & porch: Patio
- Has private pool: Yes
Lot
- Features: Few Trees, In Flood Zone
Details
- Additional structures: Pool House
- Parcel number: 953878
- Zoning: R-15
Construction
Type & style
- Home type: Condo
- Architectural style: Townhouse
- Property subtype: Condominium, Townhouse
Materials
- Vinyl Siding
Condition
- New construction: No
- Year built: 1988
Details
- Builder model: Townhouse
Utilities & green energy
- Sewer: Public Sewer
- Water: Public
Community & neighborhood
Community
- Community features: Library, Near Public Transport, Shopping/Mall
Location
- Region: Cromwell
HOA & financial
HOA
- Has HOA: Yes
- HOA fee: $360 monthly
- Amenities included: Clubhouse, Pool, Management
- Services included: Trash, Snow Removal, Sewer, Pest Control, Insurance
Price history
| Date | Event | Price |
|---|---|---|
| 12/5/2023 | Sold | $232,000-7.2%$96/sqft |
Source: | ||
| 11/4/2023 | Pending sale | $249,900$104/sqft |
Source: | ||
| 9/29/2023 | Listed for sale | $249,900+78.6%$104/sqft |
Source: | ||
| 7/27/2001 | Sold | $139,900$58/sqft |
Source: | ||
Public tax history
Tax history is unavailable.
Neighborhood: 06416
Nearby schools
GreatSchools rating
- NAEdna C. Stevens SchoolGrades: PK-2Distance: 1.8 mi
- 8/10Cromwell Middle SchoolGrades: 6-8Distance: 2.1 mi
- 9/10Cromwell High SchoolGrades: 9-12Distance: 1.7 mi
Schools provided by the listing agent
- Elementary: Edna C. Stevens
- Middle: Woodside
- High: Cromwell
Source: Smart MLS. This data may not be complete. We recommend contacting the local school district to confirm school assignments for this home.

Get pre-qualified for a loan
At Zillow Home Loans, we can pre-qualify you in as little as 5 minutes with no impact to your credit score.An equal housing lender. NMLS #10287.
Sell for more on Zillow
Get a free Zillow Showcase℠ listing and you could sell for .
$297,600
2% more+ $5,952
With Zillow Showcase(estimated)
$303,552

