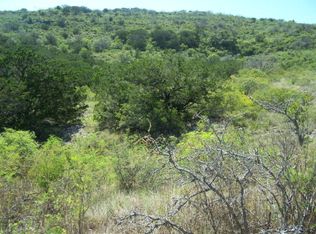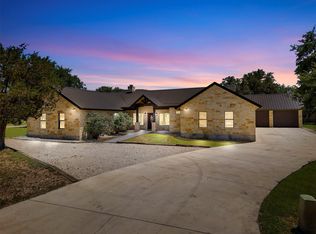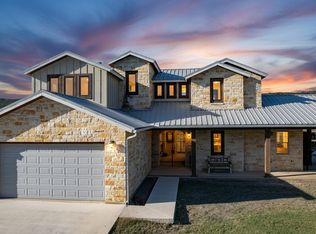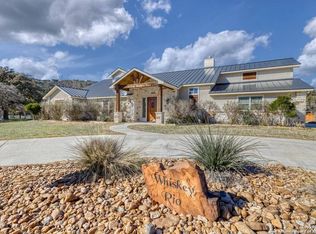"THE SWEET SPOT" A life changing opportunity awaits you in the beautiful Texas hill country! Enjoy this home in Concan near the Frio River in this beautifully appointed and spacious 4BD/5BA home on 1/2 acre lot on #16 Fairway of the Concan Country Club golf course! Boasting gorgeously stained wood and intricate millwork throughout the home, it is further highlighted with spacious granite counters, high end stainless appliances, chic light fixtures with gleaming wood floors that usher you through this paradise. Banks of glass provide abundant natural light with views of the sparkling pool and generous spa. No steps downstairs and multiple bedrooms, this two story home has soaring ceilings that crown an open floor plan concept centered around a massive floor-to-ceiling stone fireplace. Live your best life while enjoying an outdoor kitchen, spacious covered patio area and glowing fire pit. This home is income producing as it is currently rented part time as a short term vacation rental. It is offered completely furnished and comfortably sleeps 20. An easy and awesome turn-key offering with earning potential. Call for more details and to book a showing!
For sale
$995,000
24 morning dew, ConCan, TX 78838
4beds
2,700sqft
Est.:
Single Family Residence
Built in 2016
0.5 Acres Lot
$-- Zestimate®
$369/sqft
$83/mo HOA
What's special
Open floor planOutdoor kitchenGleaming wood floorsAbundant natural lightGenerous spaSpacious granite countersMassive floor-to-ceiling stone fireplace
- 268 days |
- 85 |
- 7 |
Zillow last checked: 8 hours ago
Listing updated: June 30, 2025 at 12:30pm
Listed by:
Debra Janes TREC #424690 (210) 573-4040,
Niche Properties
Source: LERA MLS,MLS#: 1851774
Tour with a local agent
Facts & features
Interior
Bedrooms & bathrooms
- Bedrooms: 4
- Bathrooms: 5
- Full bathrooms: 4
- 1/2 bathrooms: 1
Primary bedroom
- Features: Walk-In Closet(s), Full Bath
- Area: 165
- Dimensions: 11 x 15
Bedroom 2
- Area: 187
- Dimensions: 11 x 17
Bedroom 3
- Area: 165
- Dimensions: 11 x 15
Bedroom 4
- Area: 240
- Dimensions: 15 x 16
Primary bathroom
- Features: Shower Only, Separate Vanity
- Area: 77
- Dimensions: 7 x 11
Family room
- Area: 252
- Dimensions: 12 x 21
Kitchen
- Area: 160
- Dimensions: 10 x 16
Living room
- Area: 160
- Dimensions: 10 x 16
Heating
- Central, Electric
Cooling
- Central Air
Appliances
- Included: Built-In Oven, Microwave, Range, Disposal, Dishwasher, Electric Water Heater, Electric Cooktop
- Laundry: Washer Hookup, Dryer Connection
Features
- Two Living Area, Eat-in Kitchen, Kitchen Island, Breakfast Bar, Game Room, Utility Room Inside, Secondary Bedroom Down, High Ceilings, Master Downstairs, Ceiling Fan(s), Solid Counter Tops
- Flooring: Ceramic Tile
- Has basement: No
- Number of fireplaces: 1
- Fireplace features: One, Family Room
Interior area
- Total interior livable area: 2,700 sqft
Video & virtual tour
Property
Parking
- Total spaces: 2
- Parking features: Two Car Garage, Circular Driveway, Unpaved Drive
- Garage spaces: 2
- Has uncovered spaces: Yes
Accessibility
- Accessibility features: 2+ Access Exits, Accessible Entrance, No Carpet, No Steps Down, Level Lot, Level Drive, First Floor Bath, Full Bath/Bed on 1st Flr, First Floor Bedroom
Features
- Levels: Two
- Stories: 2
- Patio & porch: Covered
- Exterior features: Outdoor Kitchen
- Has private pool: Yes
- Pool features: In Ground
- Fencing: Wrought Iron
Lot
- Size: 0.5 Acres
- Features: Cul-De-Sac, On Golf Course, Streetlights
- Residential vegetation: Mature Trees
Details
- Parcel number: 103231
Construction
Type & style
- Home type: SingleFamily
- Architectural style: Texas Hill Country
- Property subtype: Single Family Residence
Materials
- 4 Sides Masonry, Stone
- Foundation: Slab
- Roof: Metal
Condition
- Pre-Owned
- New construction: No
- Year built: 2016
Utilities & green energy
- Sewer: Septic
- Water: City, Water System
- Utilities for property: Cable Available
Community & HOA
Community
- Features: Golf, Clubhouse, Jogging Trails
- Security: Smoke Detector(s), Controlled Access
- Subdivision: Concan Country Club
HOA
- Has HOA: Yes
- HOA fee: $1,000 annually
- HOA name: CONCAN COUNTRY CLUB
Location
- Region: Concan
Financial & listing details
- Price per square foot: $369/sqft
- Annual tax amount: $13,538
- Price range: $995K - $995K
- Date on market: 3/21/2025
- Cumulative days on market: 268 days
- Listing terms: Conventional,VA Loan,Cash
- Road surface type: Paved
Estimated market value
Not available
Estimated sales range
Not available
Not available
Price history
Price history
| Date | Event | Price |
|---|---|---|
| 3/21/2025 | Listed for sale | $995,000+22.1%$369/sqft |
Source: | ||
| 5/2/2023 | Listing removed | -- |
Source: | ||
| 4/5/2023 | Pending sale | $815,000$302/sqft |
Source: | ||
| 2/27/2023 | Listed for sale | $815,000$302/sqft |
Source: | ||
| 11/10/2016 | Sold | -- |
Source: | ||
Public tax history
Public tax history
Tax history is unavailable.BuyAbility℠ payment
Est. payment
$6,569/mo
Principal & interest
$4836
Property taxes
$1302
Other costs
$431
Climate risks
Neighborhood: 78838
Nearby schools
GreatSchools rating
- 6/10Sabinal Elementary SchoolGrades: PK-6Distance: 21.6 mi
- NASabinal SecondaryGrades: 7-8Distance: 21.5 mi
- 4/10Sabinal SecondaryGrades: 9-12Distance: 21.5 mi
- Loading
- Loading







