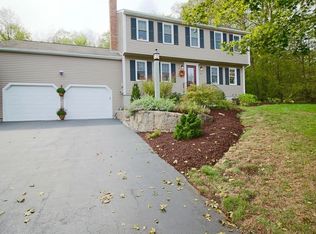Motivated seller has just made a substantial price reduction for this beautiful home in Pinecrest Development, a family friendly, tree lined neighborhood. Eat-in kitchen opens up to the family room with handcrafted bookcases & a rustic brick fireplace while other end of kitchen opens to the dining room and living room. 1/2 bath & laundry also on 1st floor. 3 large bedrooms with a full bath on the 2nd floor & an exceptional finished lower level with customized built-in cabinets, high ceilings, full bathroom, exercise area & 55 inch swivel mounted TV (included) - a great family "cave". Very private & tranquil fenced in back yard contains a gorgeous in-ground (heated) swimming pool plus a rear deck that abuts deep calming woods. Professional landscaping with a waterfall and Koi Pond - stop by and feed the koi. Oversized 2 car garage has plenty of room for extra storage & your 2 vehicles. 3 full floors of living space! Easy to show.
This property is off market, which means it's not currently listed for sale or rent on Zillow. This may be different from what's available on other websites or public sources.
