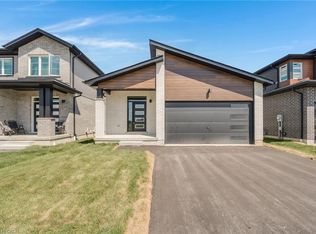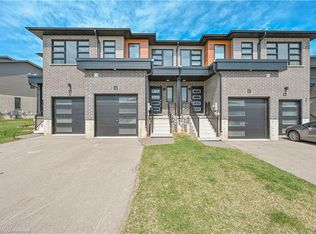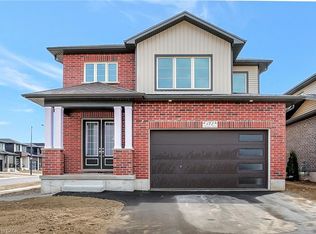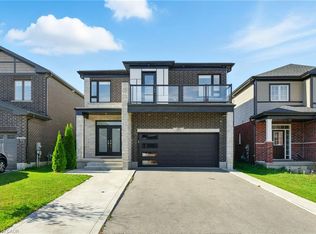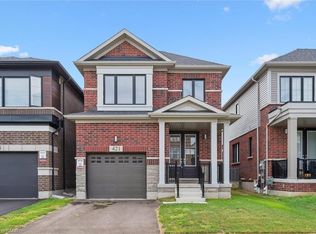24 Moon Cres, Cambridge, ON N1S 0C4
What's special
- 74 days |
- 4 |
- 0 |
Zillow last checked: 8 hours ago
Listing updated: December 09, 2025 at 03:38pm
Gorana Krstic, Broker,
Corcoran Horizon Realty,
Cliff C. Rego, Broker of Record,
Corcoran Horizon Realty
Facts & features
Interior
Bedrooms & bathrooms
- Bedrooms: 4
- Bathrooms: 4
- Full bathrooms: 3
- 1/2 bathrooms: 1
- Main level bathrooms: 2
- Main level bedrooms: 1
Bedroom
- Level: Main
Bedroom
- Level: Second
Bedroom
- Level: Second
Other
- Level: Second
Bathroom
- Features: 2-Piece
- Level: Main
Bathroom
- Features: 3-Piece
- Level: Main
Bathroom
- Features: 4-Piece
- Level: Second
Other
- Features: 4-Piece
- Level: Second
Dining room
- Level: Main
Family room
- Level: Second
Great room
- Level: Main
Kitchen
- Level: Main
Heating
- Forced Air, Natural Gas
Cooling
- Central Air
Appliances
- Included: Dishwasher, Refrigerator
Features
- Other
- Basement: Full,Unfinished
- Has fireplace: No
Interior area
- Total structure area: 2,427
- Total interior livable area: 2,427 sqft
- Finished area above ground: 2,427
Video & virtual tour
Property
Parking
- Total spaces: 4
- Parking features: Attached Garage, Private Drive Double Wide
- Attached garage spaces: 2
- Uncovered spaces: 2
Features
- Frontage type: East
- Frontage length: 35.27
Lot
- Size: 4,349.5 Square Feet
- Dimensions: 35.27 x 123.32
- Features: Urban, Highway Access, Library, Major Highway, Park, Place of Worship, Public Parking, Public Transit, Rec./Community Centre, Schools, Shopping Nearby
Details
- Parcel number: 037731959
- Zoning: R6
Construction
Type & style
- Home type: SingleFamily
- Architectural style: Two Story
- Property subtype: Single Family Residence, Residential
Materials
- Brick, Vinyl Siding
- Foundation: Poured Concrete
- Roof: Asphalt Shing
Condition
- New Construction
- New construction: No
Utilities & green energy
- Sewer: Sewer (Municipal)
- Water: Municipal
Community & HOA
Location
- Region: Cambridge
Financial & listing details
- Price per square foot: C$589/sqft
- Annual tax amount: C$1,983
- Date on market: 9/30/2025
- Inclusions: Dishwasher, Refrigerator, Other
(519) 804-4000
By pressing Contact Agent, you agree that the real estate professional identified above may call/text you about your search, which may involve use of automated means and pre-recorded/artificial voices. You don't need to consent as a condition of buying any property, goods, or services. Message/data rates may apply. You also agree to our Terms of Use. Zillow does not endorse any real estate professionals. We may share information about your recent and future site activity with your agent to help them understand what you're looking for in a home.
Price history
Price history
| Date | Event | Price |
|---|---|---|
| 9/30/2025 | Listed for sale | C$1,429,999C$589/sqft |
Source: ITSO #40769240 Report a problem | ||
Public tax history
Public tax history
Tax history is unavailable.Climate risks
Neighborhood: Blair Road
Nearby schools
GreatSchools rating
No schools nearby
We couldn't find any schools near this home.
- Loading
