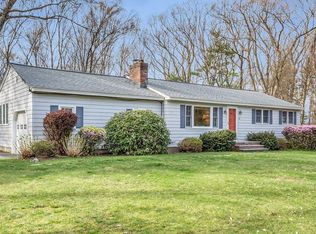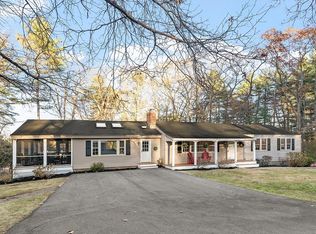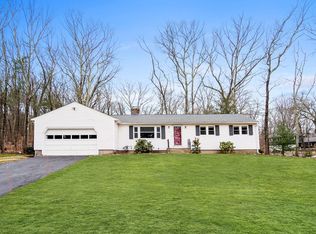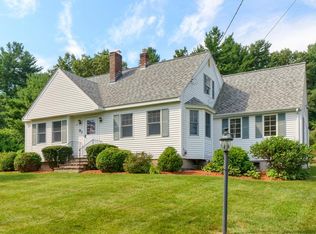Beautifully maintained Gambrel home on a peaceful 1.5 acre lot! You are greeted by a bright living room with a wall of built-in shelves and gleaming refinished hardwood floors throughout. The roomy kitchen is completely open to the dining room that is accented with a wood burning fireplace and a charming beamed ceiling. A large bonus room/office and a convenient half bathroom complete the main level. The gorgeous refinished hardwood floors continue upstairs to the master suite and three more good sized bedrooms with an adjacent full bathroom. There is even more living area in the finished walkout basement with a family and game room. Enjoy outdoor living on double-decker back deck leading to the above ground pool. It overlooks the expansive green yard that is perfect for gardening and playing. In a great location close to schools and 2 miles to Rtes 495 and 3. Come to see this incredible home at the open house!
This property is off market, which means it's not currently listed for sale or rent on Zillow. This may be different from what's available on other websites or public sources.



