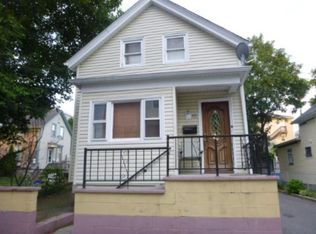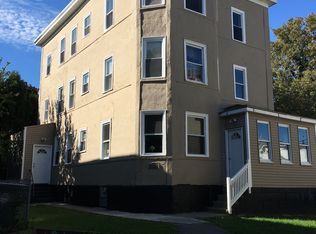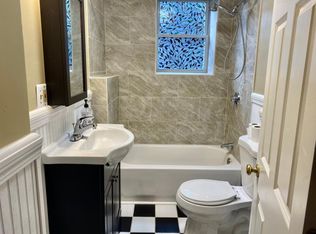Sold for $380,000 on 06/26/25
$380,000
24 Montaup St, Fall River, MA 02724
3beds
1,050sqft
Single Family Residence
Built in 1900
6,551 Square Feet Lot
$383,600 Zestimate®
$362/sqft
$2,146 Estimated rent
Home value
$383,600
$349,000 - $422,000
$2,146/mo
Zestimate® history
Loading...
Owner options
Explore your selling options
What's special
Great move-in ready home for first-time home buyer or those downsizing. Located on a moderately large lot, set back away from the street & fenced in for privacy. Lots of updates including all new waterproof vinyl flooring throughout, renovated kitchen white cabinets w/a pantry, granite countertops, a modern tiled backsplash, all new black stainless-steel appliances incl gas stove w/air fryer, & a large island. Freshly painted throughout & tall ceilings on main level. Living/Dining room combo w/access to side patio area. Full bathroom & all 3 bedrooms on 2nd level, large 1st floor 1/2 bath for guests (working washer/dryer stay). A new 2 car paved driveway can be expanded to fit more cars. Great outdoor entertaining opportunities w/a large deck designed for an above ground pool. The basement has a private walk-in/out entryway, recently painted & ready to refinish to add a family room, office, gym, or in-law. Large lot for gardening or expanding home/addition to convert into a multi.
Zillow last checked: 8 hours ago
Listing updated: June 26, 2025 at 11:39pm
Listed by:
Daisy De La Rosa 617-780-2672,
Keller Williams Realty 508-238-5000
Bought with:
Samuel Moor
Marble House Realty, Inc.
Source: MLS PIN,MLS#: 73370633
Facts & features
Interior
Bedrooms & bathrooms
- Bedrooms: 3
- Bathrooms: 2
- Full bathrooms: 1
- 1/2 bathrooms: 1
- Main level bathrooms: 1
Primary bedroom
- Features: Ceiling Fan(s), Closet, Flooring - Vinyl, Lighting - Overhead
- Level: Third
Bedroom 2
- Features: Closet, Flooring - Vinyl, Lighting - Overhead
- Level: Third
Bedroom 3
- Features: Closet, Flooring - Vinyl, Lighting - Overhead
- Level: Third
Bathroom 1
- Features: Bathroom - Half, Closet - Linen, Flooring - Vinyl, Countertops - Stone/Granite/Solid, Cabinets - Upgraded, Dryer Hookup - Dual, Remodeled, Washer Hookup, Lighting - Overhead
- Level: Main,First
Bathroom 2
- Features: Bathroom - Full, Bathroom - With Tub & Shower, Flooring - Stone/Ceramic Tile, Cabinets - Upgraded, Lighting - Overhead
- Level: Second
Dining room
- Features: Ceiling Fan(s), Flooring - Vinyl, Exterior Access
- Level: Main,First
Kitchen
- Features: Flooring - Vinyl, Pantry, Countertops - Stone/Granite/Solid, Countertops - Upgraded, Kitchen Island, Cabinets - Upgraded, Exterior Access, Recessed Lighting, Remodeled, Stainless Steel Appliances, Gas Stove, Lighting - Pendant, Lighting - Overhead
- Level: Main,First
Living room
- Features: Ceiling Fan(s), Closet, Flooring - Vinyl, Exterior Access
- Level: Main,First
Heating
- Central, Baseboard, Natural Gas
Cooling
- Window Unit(s)
Appliances
- Laundry: Bathroom - Half, Linen Closet(s), Dryer Hookup - Dual, Washer Hookup, First Floor, Electric Dryer Hookup
Features
- Flooring: Tile, Vinyl
- Basement: Full,Interior Entry,Concrete,Unfinished
- Has fireplace: No
Interior area
- Total structure area: 1,050
- Total interior livable area: 1,050 sqft
- Finished area above ground: 1,050
Property
Parking
- Total spaces: 2
- Parking features: Paved Drive, Off Street, Driveway, Paved
- Uncovered spaces: 2
Features
- Patio & porch: Porch, Deck, Patio
- Exterior features: Porch, Deck, Patio, Rain Gutters, Fenced Yard
- Fencing: Fenced/Enclosed,Fenced
Lot
- Size: 6,551 sqft
Details
- Parcel number: M:0G12 B:0000 L:0046,2826236
- Zoning: N/A
Construction
Type & style
- Home type: SingleFamily
- Architectural style: Colonial
- Property subtype: Single Family Residence
Materials
- Foundation: Block
Condition
- Year built: 1900
Utilities & green energy
- Electric: Circuit Breakers, 100 Amp Service
- Sewer: Public Sewer
- Water: Public
- Utilities for property: for Gas Range, for Electric Dryer, Washer Hookup
Community & neighborhood
Community
- Community features: Public Transportation, Shopping, Park, Medical Facility, Laundromat, Public School
Location
- Region: Fall River
Price history
| Date | Event | Price |
|---|---|---|
| 6/26/2025 | Sold | $380,000+1.4%$362/sqft |
Source: MLS PIN #73370633 | ||
| 5/30/2025 | Contingent | $374,900$357/sqft |
Source: MLS PIN #73370633 | ||
| 5/19/2025 | Listed for sale | $374,900+1.6%$357/sqft |
Source: MLS PIN #73370633 | ||
| 5/15/2025 | Contingent | $369,000$351/sqft |
Source: MLS PIN #73370633 | ||
| 5/7/2025 | Listed for sale | $369,000+192.9%$351/sqft |
Source: MLS PIN #73370633 | ||
Public tax history
| Year | Property taxes | Tax assessment |
|---|---|---|
| 2025 | $3,291 +7.4% | $287,400 +7.8% |
| 2024 | $3,064 +10.9% | $266,700 +18.4% |
| 2023 | $2,763 +6.8% | $225,200 +9.8% |
Find assessor info on the county website
Neighborhood: Maplewood
Nearby schools
GreatSchools rating
- 3/10Henry Lord Community SchoolGrades: PK-8Distance: 1.2 mi
- 2/10B M C Durfee High SchoolGrades: 9-12Distance: 2.5 mi

Get pre-qualified for a loan
At Zillow Home Loans, we can pre-qualify you in as little as 5 minutes with no impact to your credit score.An equal housing lender. NMLS #10287.


