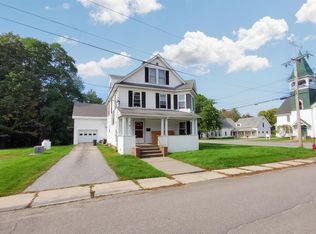One of Colebrook's finest homes on a spacious level lot with lush landscaping, many flower gardens, pretty fencing and even a gazebo where you can sit and admire all this beauty. This Victorian home is filled with the grandeur of yesteryear. Stunning woodwork throughout and shinny hardwood floors. Enter the grand foyer with its fireplace that now has a gas insert. Wonderful flow from the living room opened to the formal dinning room, perfect for gathering. Light fixtures are gorgeous in these rooms. Galley type kitchen and dinning area to the rear of the house. Two stairways as always to the second floor in that era. The foyer boast of the formal stairway to the second floor with its detailed woodwork. There you will find a landing that is large enough for a sitting area or possibly an office station, 3 good size bedrooms with shinny hardwood floors, a full bath and very pretty hallway that is wide. 2 more bedrooms located on the 3rd floor if needed, not heated but can still be used. Most of the home has been rewired including the garage and attached workshop area as well. The covered wrap-around porch is just waiting for your rocking chairs. This special home has been priced to sell!!
This property is off market, which means it's not currently listed for sale or rent on Zillow. This may be different from what's available on other websites or public sources.
