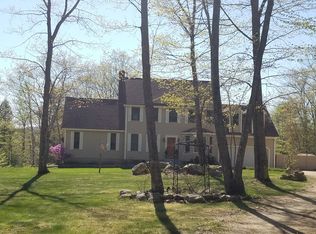Come and see this beautiful home in Strafford! Set on a lovely lot, this home is full of character. From the cathedral ceilings to the spacious kitchen, this home offers so much! Enjoy a night by the fire, or entertain on the deck. Admire the jet tub and the generously-sized rooms! There is also a wonderful barn that is just waiting for your plans! Come and visit and see all of the possibilities! If you are currently displaying ANY symptoms of illness or if you are not feeling well, PLEASE stay home. Reach out to us via phone or email and we will happily accommodate a virtual showing for you. We appreciate your cooperation and understanding!
This property is off market, which means it's not currently listed for sale or rent on Zillow. This may be different from what's available on other websites or public sources.

