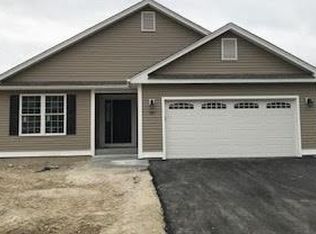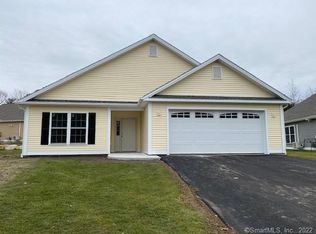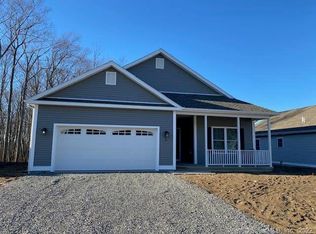Sold for $425,000 on 06/27/25
$425,000
24 Mockingbird Drive #24, Killingly, CT 06239
2beds
1,574sqft
Condominium, Single Family Residence
Built in 2018
-- sqft lot
$431,000 Zestimate®
$270/sqft
$2,784 Estimated rent
Home value
$431,000
$319,000 - $582,000
$2,784/mo
Zestimate® history
Loading...
Owner options
Explore your selling options
What's special
Welcome to Easy Living At BRIARWOOD FALLS! This 55+ Single-Family HomeIs a Stunner! Located in a beautifully maintained condo community, this charming 2-bedroom, 2-bathroom home offers the perfect blend of comfort, style, and low-maintenance living. Step inside to an inviting open floor plan featuring vaulted ceilings, a gourmet kitchen which is designed with white cabinetry, quartz countertops, stainless appliances and a spacious walk-in pantry. The floor plan flows seamlessly into the living and dining spaces - ideal for entertaining or relaxing in style. The dedicated laundry/mud room offers added convenience with easy access to the attached 2-car garage. Enjoy year-round comfort with air conditioning, radiant floor natural gas heating and the ease of city utilities. As part of a vibrant 55+ community, you'll also have access to a 4,000 sq ft community center - perfect for socializing, activities, community events or your own private events. Don't miss this opportunity to enjoy easy, upscale living in a peaceful, active-adult neighborhood!
Zillow last checked: 8 hours ago
Listing updated: June 27, 2025 at 11:21am
Listed by:
Cary A. Marcoux 860-428-9292,
RE/MAX Bell Park Realty 860-774-7600
Bought with:
Diane Casey-Luong, RES.0799691
RE/MAX Vision
Source: Smart MLS,MLS#: 24095165
Facts & features
Interior
Bedrooms & bathrooms
- Bedrooms: 2
- Bathrooms: 2
- Full bathrooms: 2
Primary bedroom
- Level: Main
Bedroom
- Level: Main
Kitchen
- Level: Main
Living room
- Level: Main
Heating
- Radiant, Natural Gas
Cooling
- Ceiling Fan(s), Wall Unit(s)
Appliances
- Included: Oven/Range, Microwave, Refrigerator, Dishwasher, Tankless Water Heater
- Laundry: Main Level
Features
- Open Floorplan
- Basement: None
- Attic: Access Via Hatch
- Has fireplace: No
- Common walls with other units/homes: End Unit
Interior area
- Total structure area: 1,574
- Total interior livable area: 1,574 sqft
- Finished area above ground: 1,574
Property
Parking
- Total spaces: 2
- Parking features: Attached, Paved, Garage Door Opener
- Attached garage spaces: 2
Accessibility
- Accessibility features: Bath Grab Bars
Features
- Stories: 1
- Patio & porch: Patio
Lot
- Features: Level
Details
- Parcel number: 2542046
- Zoning: LD
Construction
Type & style
- Home type: Condo
- Architectural style: Ranch
- Property subtype: Condominium, Single Family Residence
- Attached to another structure: Yes
Materials
- Vinyl Siding
Condition
- New construction: No
- Year built: 2018
Details
- Builder model: Cardinal
Utilities & green energy
- Sewer: Public Sewer
- Water: Public
- Utilities for property: Underground Utilities, Cable Available
Community & neighborhood
Community
- Community features: Adult Community 55, Golf, Health Club, Lake, Library, Medical Facilities, Private School(s), Shopping/Mall
Senior living
- Senior community: Yes
Location
- Region: Danielson
HOA & financial
HOA
- Has HOA: Yes
- HOA fee: $367 monthly
- Amenities included: Clubhouse, Management
- Services included: Trash, Snow Removal, Road Maintenance, Insurance
Price history
| Date | Event | Price |
|---|---|---|
| 6/27/2025 | Sold | $425,000-2.3%$270/sqft |
Source: | ||
| 5/28/2025 | Pending sale | $435,000$276/sqft |
Source: | ||
| 5/13/2025 | Listed for sale | $435,000+1.2%$276/sqft |
Source: | ||
| 5/10/2025 | Listing removed | $430,000$273/sqft |
Source: | ||
| 4/13/2025 | Price change | $430,000-3.3%$273/sqft |
Source: | ||
Public tax history
Tax history is unavailable.
Neighborhood: 06239
Nearby schools
GreatSchools rating
- NAKillingly Central SchoolGrades: PK-1Distance: 1.5 mi
- 4/10Killingly Intermediate SchoolGrades: 5-8Distance: 2.2 mi
- 4/10Killingly High SchoolGrades: 9-12Distance: 2 mi

Get pre-qualified for a loan
At Zillow Home Loans, we can pre-qualify you in as little as 5 minutes with no impact to your credit score.An equal housing lender. NMLS #10287.


