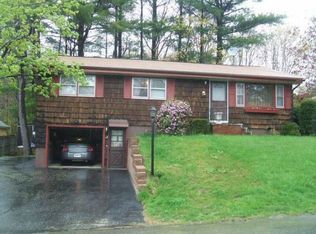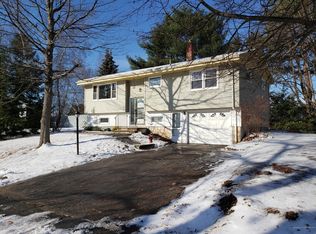Closed
$315,000
24 Mitchell Street, Lewiston, ME 04240
3beds
1,460sqft
Single Family Residence
Built in 1964
0.26 Acres Lot
$321,900 Zestimate®
$216/sqft
$2,396 Estimated rent
Home value
$321,900
$277,000 - $377,000
$2,396/mo
Zestimate® history
Loading...
Owner options
Explore your selling options
What's special
An amazing opportunity to purchase a beautiful ranch on a nice corner lot on a dead-end street in town and close to amenities! One-level living with hardwood flooring which includes a spacious living room, open concept and eat-in kitchen, three bedrooms and a full bathroom with jetted tub. The sliding glass doors lead to the large back deck overlooking the fenced-in back yard. Private setting which is perfect for relaxing or entertaining. Full, finished basement with family room and an updated half bath. Additional room, storage space, utility area, utility sink, and laundry area with walk-out access. Ample storage space, metal roof, gutter system, two sheds, great landscaping, and a paved driveway on both Mitchell Street and Ashmount Street. This home has it all and is waiting for you to make it your very own!
Zillow last checked: 8 hours ago
Listing updated: July 02, 2025 at 02:37pm
Listed by:
The Dot Fernald Team, Inc.
Bought with:
Keller Williams Realty
Source: Maine Listings,MLS#: 1623872
Facts & features
Interior
Bedrooms & bathrooms
- Bedrooms: 3
- Bathrooms: 2
- Full bathrooms: 1
- 1/2 bathrooms: 1
Bedroom 1
- Features: Closet
- Level: First
- Area: 136.48 Square Feet
- Dimensions: 13.5 x 10.11
Bedroom 2
- Features: Closet
- Level: First
- Area: 88.28 Square Feet
- Dimensions: 9.11 x 9.69
Bedroom 3
- Level: First
- Area: 124.45 Square Feet
- Dimensions: 13.1 x 9.5
Bonus room
- Level: Basement
- Area: 116.17 Square Feet
- Dimensions: 11.4 x 10.19
Family room
- Level: Basement
- Area: 256.32 Square Feet
- Dimensions: 17.8 x 14.4
Kitchen
- Features: Eat-in Kitchen
- Level: First
- Area: 173.85 Square Feet
- Dimensions: 18.3 x 9.5
Living room
- Features: Formal
- Level: First
- Area: 199.92 Square Feet
- Dimensions: 14.7 x 13.6
Heating
- Baseboard, Hot Water
Cooling
- None
Appliances
- Included: Dishwasher, Dryer, Microwave, Gas Range, Refrigerator, Washer
Features
- 1st Floor Bedroom, Bathtub, One-Floor Living, Storage
- Flooring: Laminate, Vinyl, Wood
- Basement: Interior Entry,Finished,Full
- Has fireplace: No
Interior area
- Total structure area: 1,460
- Total interior livable area: 1,460 sqft
- Finished area above ground: 960
- Finished area below ground: 500
Property
Parking
- Parking features: Paved, 5 - 10 Spaces, On Site, Off Street
Features
- Patio & porch: Deck
Lot
- Size: 0.26 Acres
- Features: City Lot, Near Turnpike/Interstate, Neighborhood, Corner Lot, Level, Open Lot, Landscaped
Details
- Additional structures: Shed(s)
- Parcel number: LEWIM123L017
- Zoning: NCA
Construction
Type & style
- Home type: SingleFamily
- Architectural style: Ranch
- Property subtype: Single Family Residence
Materials
- Wood Frame, Vinyl Siding
- Roof: Metal
Condition
- Year built: 1964
Utilities & green energy
- Electric: Circuit Breakers
- Sewer: Public Sewer
- Water: Public
- Utilities for property: Utilities On
Green energy
- Energy efficient items: Ceiling Fans
Community & neighborhood
Security
- Security features: Air Radon Mitigation System
Location
- Region: Lewiston
Other
Other facts
- Road surface type: Paved
Price history
| Date | Event | Price |
|---|---|---|
| 7/2/2025 | Sold | $315,000$216/sqft |
Source: | ||
| 5/28/2025 | Pending sale | $315,000$216/sqft |
Source: | ||
| 5/23/2025 | Listed for sale | $315,000+142.3%$216/sqft |
Source: | ||
| 8/30/2012 | Sold | $130,000-3.7%$89/sqft |
Source: | ||
| 7/7/2012 | Listed for sale | $135,000$92/sqft |
Source: ERA Worden Realty #1060623 | ||
Public tax history
| Year | Property taxes | Tax assessment |
|---|---|---|
| 2024 | $2,831 +5.9% | $89,100 |
| 2023 | $2,673 +5.3% | $89,100 |
| 2022 | $2,539 +0.8% | $89,100 |
Find assessor info on the county website
Neighborhood: 04240
Nearby schools
GreatSchools rating
- 1/10Montello SchoolGrades: PK-6Distance: 1.8 mi
- 1/10Lewiston Middle SchoolGrades: 7-8Distance: 1.8 mi
- 2/10Lewiston High SchoolGrades: 9-12Distance: 1.4 mi

Get pre-qualified for a loan
At Zillow Home Loans, we can pre-qualify you in as little as 5 minutes with no impact to your credit score.An equal housing lender. NMLS #10287.
Sell for more on Zillow
Get a free Zillow Showcase℠ listing and you could sell for .
$321,900
2% more+ $6,438
With Zillow Showcase(estimated)
$328,338
