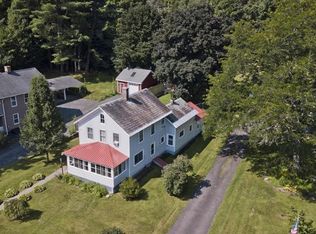UNITED STATES BANKRUPTCY SALE - This is being handled as an approved short sale through the United States Bankruptcy Court System. All offers are subject to Lender and Court approval. Seller makes no warranties or representations, express or implied, concerning the Property, which is being sold in "as is" and "where is" condition. All offers must have a minimum deposit of 1% of the purchase price. Tan Aluminum sided Farmhouse with 8 Rooms, 5 Bedrooms, and 1.5 Bath featuring a 1x Car Detached Garage. Buyer is responsible for all utilities for inspections. Seller will not do any repairs or give any credits post inspections. Seller will not remove debris prior to closing. Title V is Buyers Responsibility. Cash or Rehab Loans Only. $9,000 Buyer's Premium added to Purchase Price for underlying FHA loan.
This property is off market, which means it's not currently listed for sale or rent on Zillow. This may be different from what's available on other websites or public sources.
