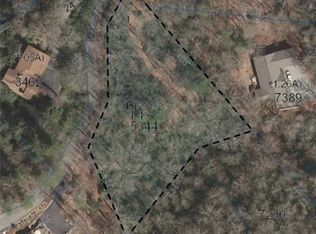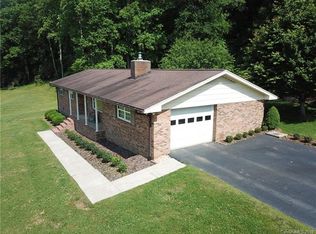Closed
$500,000
24 Middle Mount Rd, Pisgah Forest, NC 28768
3beds
1,992sqft
Single Family Residence
Built in 1977
0.67 Acres Lot
$500,200 Zestimate®
$251/sqft
$2,604 Estimated rent
Home value
$500,200
$475,000 - $525,000
$2,604/mo
Zestimate® history
Loading...
Owner options
Explore your selling options
What's special
**PRE INSPECTED!**Simply stunning views over the French Broad River Valley to the mountains in the distance! You won't get tired of this view! Lovingly maintained one level living. Such a desirable location convenient to Brevard and Pisgah Forest, Hendersonville and Asheville. Smart floor plan with a remarkable amount of storage space. Crown molding, granite counters. Beautiful Brazilian cherry floors throughout. Roof and HVAC new in 2010. Leaf filter gutters added 2019. Garage door new 2023. New patio door 2019. Asphalt drive 2022. Primary bath upgrades 2022. Mature landscaping. Pre listing home inspection has been performed- ask your agent for a copy- and some items are noted as repaired on the report. Acreage is approximate. Short term rentals allowed! Would make a lovely STR. OR wonderful single level primary home! NO HOA.
Zillow last checked: 8 hours ago
Listing updated: December 06, 2025 at 02:50pm
Listing Provided by:
Theresa Hutchins theresa@bluaxis.com,
BluAxis Realty
Bought with:
Matthew Durt
Looking Glass Realty
Source: Canopy MLS as distributed by MLS GRID,MLS#: 4245556
Facts & features
Interior
Bedrooms & bathrooms
- Bedrooms: 3
- Bathrooms: 2
- Full bathrooms: 2
- Main level bedrooms: 3
Primary bedroom
- Features: Walk-In Closet(s)
- Level: Main
Bedroom s
- Level: Main
Bedroom s
- Level: Main
Bathroom full
- Level: Main
Bathroom full
- Level: Main
Den
- Level: Main
Dining room
- Level: Main
Kitchen
- Level: Main
Laundry
- Level: Main
Living room
- Level: Main
Heating
- Heat Pump
Cooling
- Central Air
Appliances
- Included: Dishwasher, Disposal, Electric Range, Electric Water Heater, Exhaust Hood, Microwave, Plumbed For Ice Maker, Refrigerator
- Laundry: Mud Room, Main Level
Features
- Flooring: Tile, Wood
- Has basement: No
- Fireplace features: Den
Interior area
- Total structure area: 1,992
- Total interior livable area: 1,992 sqft
- Finished area above ground: 1,992
- Finished area below ground: 0
Property
Parking
- Total spaces: 6
- Parking features: Driveway, Attached Garage, Garage on Main Level
- Attached garage spaces: 2
- Uncovered spaces: 4
Features
- Levels: One
- Stories: 1
- Patio & porch: Front Porch
- Has view: Yes
- View description: Long Range, Mountain(s), Year Round
Lot
- Size: 0.67 Acres
- Features: Sloped, Wooded, Views
Details
- Parcel number: 8596400800000
- Zoning: None
- Special conditions: Standard
Construction
Type & style
- Home type: SingleFamily
- Property subtype: Single Family Residence
Materials
- Wood
- Foundation: Crawl Space
Condition
- New construction: No
- Year built: 1977
Utilities & green energy
- Sewer: Septic Installed
- Water: Well
- Utilities for property: Cable Available, Electricity Connected
Community & neighborhood
Location
- Region: Pisgah Forest
- Subdivision: None
Other
Other facts
- Road surface type: Asphalt, Paved
Price history
| Date | Event | Price |
|---|---|---|
| 12/5/2025 | Sold | $500,000-2.9%$251/sqft |
Source: | ||
| 10/10/2025 | Price change | $515,000-1.9%$259/sqft |
Source: | ||
| 7/28/2025 | Price change | $525,000-1.9%$264/sqft |
Source: | ||
| 4/10/2025 | Listed for sale | $535,000-1.8%$269/sqft |
Source: | ||
| 7/24/2024 | Listing removed | $545,000$274/sqft |
Source: | ||
Public tax history
| Year | Property taxes | Tax assessment |
|---|---|---|
| 2024 | $1,798 | $273,190 |
| 2023 | $1,798 | $273,190 |
| 2022 | $1,798 +0.8% | $273,190 |
Find assessor info on the county website
Neighborhood: 28768
Nearby schools
GreatSchools rating
- 4/10Brevard ElementaryGrades: PK-5Distance: 1.2 mi
- 8/10Brevard MiddleGrades: 6-8Distance: 1.6 mi
- 1/10Davidson River SchoolGrades: 9-12Distance: 1.7 mi
Schools provided by the listing agent
- Elementary: Pisgah Forest
- Middle: Brevard
- High: Brevard
Source: Canopy MLS as distributed by MLS GRID. This data may not be complete. We recommend contacting the local school district to confirm school assignments for this home.

Get pre-qualified for a loan
At Zillow Home Loans, we can pre-qualify you in as little as 5 minutes with no impact to your credit score.An equal housing lender. NMLS #10287.

