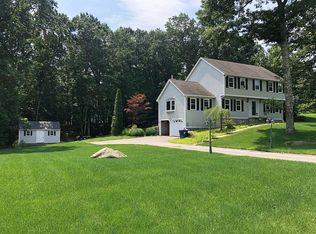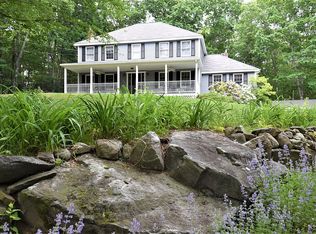Proud original owners have carefully enhanced & renovated this home over the years. The result? An exceptional home with a bright, modern, airy feeling that carries from room to room & radiates throughout. Premium hill top lot in desirable Scribner Hill Estates is on a cul-de-sac, nicely set back, and has extravagant landscaping & exceptional privacy. Extensive updates & renovations make this truly "turn key" - see uploaded list of updates and improvements. Cheery updated kitchen w/ granite counters, stainless steel appliances, breakfast peninsula, & eat-in dining area. An open concept first floor has great flow between the kitchen, dining area, formal dining room & adjacent family room. The year round sun room features hardwood floors & nearly a full wall of glass! Plenty of sunlight here! Quad sliding doors lead out to a huge, wrap-around deck. Enjoy outdoor living on the huge deck and patio with fire pit. Exceptional condition, great location & at a great price!
This property is off market, which means it's not currently listed for sale or rent on Zillow. This may be different from what's available on other websites or public sources.

