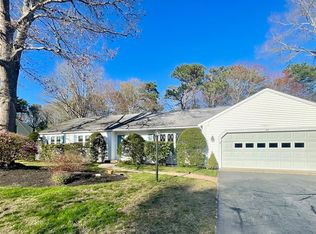Sold for $699,900
$699,900
24 Micah Hamlin Road, Centerville, MA 02632
3beds
2,452sqft
Single Family Residence
Built in 1986
0.35 Acres Lot
$741,800 Zestimate®
$285/sqft
$3,815 Estimated rent
Home value
$741,800
$668,000 - $823,000
$3,815/mo
Zestimate® history
Loading...
Owner options
Explore your selling options
What's special
~Welcome to 24 Micah Hamlin~Located in desirable Centerville Highlands. Original owner, custom built sprawling Ranch built by prominent builder, Alan Small. This lovely home is located on a cul-de-sac for privacy. One floor easy living with 1900 sq' on 1st level with laundry on 1st level as well & about 500 sq' of nicely finished lower level space for overflow guests, gym, office or play room for the family. Once inside you will find a good sized sunlit living room, kitchen/dining room combination with open Family room with gas fireplace and a beautiful custom made all glass sliders- 3 season room to gather with friends & family...open up the sliders and take in the cool Cape breezes while sipping on your favorite beverage while listening to the birds and sounds of nature. Down the hall you will find 2 excellent sized bedrooms with full bathroom. The primary bedroom is also very large with its own full private bathroom/shower. This lovely home has natural GAS- economical FHW heat & Central A/C. There is also a large deck off the dining room slider and a shed for all your tools. This property could use some updating. Priced to sell.Call today...You Will Be So Glad You Did!
Zillow last checked: 8 hours ago
Listing updated: September 06, 2024 at 08:27pm
Listed by:
Scott Zaino Group 508-566-0051,
Keller Williams Realty
Bought with:
Member Non
cci.unknownoffice
Source: CCIMLS,MLS#: 22401529
Facts & features
Interior
Bedrooms & bathrooms
- Bedrooms: 3
- Bathrooms: 3
- Full bathrooms: 2
- 1/2 bathrooms: 1
- Main level bathrooms: 3
Primary bedroom
- Description: Flooring: Carpet
- Features: Closet
- Level: First
Bedroom 2
- Description: Flooring: Carpet
- Features: Bedroom 2, Closet
- Level: First
Bedroom 3
- Description: Flooring: Carpet
- Features: Bedroom 3, Closet
- Level: First
Primary bathroom
- Features: Private Full Bath
Dining room
- Description: Flooring: Carpet,Door(s): Sliding
- Features: Dining Room
- Level: First
Kitchen
- Description: Countertop(s): Laminate,Flooring: Vinyl,Stove(s): Gas
- Features: Kitchen, Breakfast Bar
- Level: First
Living room
- Description: Flooring: Carpet
- Features: Living Room
- Level: First
Heating
- Hot Water
Cooling
- Central Air
Appliances
- Included: Dishwasher, Washer, Refrigerator, Microwave, Gas Water Heater
- Laundry: Laundry Room, First Floor
Features
- Pantry, Linen Closet
- Flooring: Vinyl, Carpet
- Doors: Sliding Doors
- Windows: Bay/Bow Windows
- Basement: Bulkhead Access,Interior Entry,Finished
- Number of fireplaces: 1
Interior area
- Total structure area: 2,452
- Total interior livable area: 2,452 sqft
Property
Parking
- Total spaces: 4
- Parking features: Garage - Attached, Open
- Attached garage spaces: 1
- Has uncovered spaces: Yes
Features
- Stories: 1
- Exterior features: Outdoor Shower, Private Yard, Underground Sprinkler
Lot
- Size: 0.35 Acres
- Features: In Town Location, School, Medical Facility, Major Highway, House of Worship, Near Golf Course, Shopping, Public Tennis, Level
Details
- Parcel number: 170175
- Zoning: RC
- Special conditions: None
Construction
Type & style
- Home type: SingleFamily
- Property subtype: Single Family Residence
Materials
- Clapboard, Shingle Siding
- Foundation: Concrete Perimeter, Poured
- Roof: Asphalt, Pitched
Condition
- Actual
- New construction: No
- Year built: 1986
Utilities & green energy
- Sewer: Septic Tank
Community & neighborhood
Location
- Region: Centerville
Other
Other facts
- Listing terms: Conventional
- Road surface type: Paved
Price history
| Date | Event | Price |
|---|---|---|
| 7/18/2024 | Sold | $699,900$285/sqft |
Source: | ||
| 5/28/2024 | Pending sale | $699,900$285/sqft |
Source: | ||
| 5/11/2024 | Listed for sale | $699,900$285/sqft |
Source: | ||
| 5/9/2024 | Pending sale | $699,900$285/sqft |
Source: | ||
| 5/2/2024 | Listed for sale | $699,900$285/sqft |
Source: | ||
Public tax history
| Year | Property taxes | Tax assessment |
|---|---|---|
| 2025 | $5,951 +5.3% | $735,600 +1.7% |
| 2024 | $5,650 +7.4% | $723,400 +14.6% |
| 2023 | $5,263 +2.2% | $631,100 +18.1% |
Find assessor info on the county website
Neighborhood: Centerville
Nearby schools
GreatSchools rating
- 7/10West Villages Elementary SchoolGrades: K-3Distance: 1 mi
- 5/10Barnstable Intermediate SchoolGrades: 6-7Distance: 2.5 mi
- 4/10Barnstable High SchoolGrades: 8-12Distance: 2.6 mi
Schools provided by the listing agent
- District: Barnstable
Source: CCIMLS. This data may not be complete. We recommend contacting the local school district to confirm school assignments for this home.
Get a cash offer in 3 minutes
Find out how much your home could sell for in as little as 3 minutes with a no-obligation cash offer.
Estimated market value$741,800
Get a cash offer in 3 minutes
Find out how much your home could sell for in as little as 3 minutes with a no-obligation cash offer.
Estimated market value
$741,800
