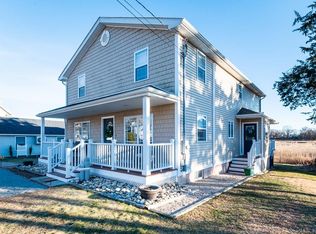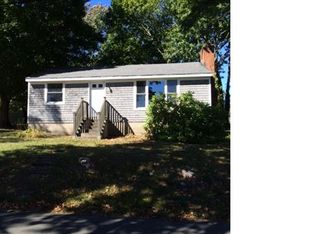Sold for $467,000 on 01/19/24
$467,000
24 Merrill Road, Clinton, CT 06413
2beds
782sqft
Single Family Residence
Built in 1955
4,791.6 Square Feet Lot
$542,400 Zestimate®
$597/sqft
$2,272 Estimated rent
Home value
$542,400
$510,000 - $580,000
$2,272/mo
Zestimate® history
Loading...
Owner options
Explore your selling options
What's special
COMPLETELY remodeled year round 2 bedroom, 1 full bath, ranch home, completed in 2018. Stunning views from the new oversized trex deck looking out onto the marsh / Hammoock River. Easy access to assoc beaches within a few minutes walk. Renovations include: newer kitchen with granite counters and stainless appliances, newer full bath with stackable laundry, two bedrooms, both 10 x 9, open concept Kitchen, Dining Room and Living Room, with access, via a slider, to the deck. More upgrades listed on attached documents. Convenient to downtown Clinton, shopping and I-95. Furniture is negotiable.
Zillow last checked: 8 hours ago
Listing updated: January 19, 2024 at 11:25am
Listed by:
Kirsten Adams 203-500-4000,
William Pitt Sotheby's Int'l 203-245-6700
Bought with:
Brianne Decio, RES.0823748
RE/MAX One
Source: Smart MLS,MLS#: 170614451
Facts & features
Interior
Bedrooms & bathrooms
- Bedrooms: 2
- Bathrooms: 1
- Full bathrooms: 1
Bedroom
- Features: Tile Floor
- Level: Main
- Area: 90 Square Feet
- Dimensions: 9 x 10
Bedroom
- Features: Tile Floor
- Level: Main
- Area: 90 Square Feet
- Dimensions: 9 x 10
Dining room
- Features: Tile Floor
- Level: Main
- Area: 100 Square Feet
- Dimensions: 10 x 10
Kitchen
- Features: Remodeled, Granite Counters, Tile Floor
- Level: Main
- Area: 90 Square Feet
- Dimensions: 10 x 9
Living room
- Features: Balcony/Deck, Sliders, Tile Floor
- Level: Main
- Area: 130 Square Feet
- Dimensions: 10 x 13
Heating
- Heat Pump, Electric
Cooling
- Central Air
Appliances
- Included: Oven/Range, Refrigerator, Dishwasher, Washer, Dryer, Tankless Water Heater
Features
- Open Floorplan
- Basement: None
- Attic: Access Via Hatch
- Has fireplace: No
Interior area
- Total structure area: 782
- Total interior livable area: 782 sqft
- Finished area above ground: 782
Property
Parking
- Total spaces: 4
- Parking features: Driveway, Private
- Has uncovered spaces: Yes
Features
- Patio & porch: Deck
- Fencing: Partial
- Has view: Yes
- View description: Water
- Has water view: Yes
- Water view: Water
- Waterfront features: Waterfront, Water Community, Association Optional, Beach Access
Lot
- Size: 4,791 sqft
- Features: In Flood Zone, Level
Details
- Parcel number: 945154
- Zoning: R-10
Construction
Type & style
- Home type: SingleFamily
- Architectural style: Ranch
- Property subtype: Single Family Residence
Materials
- Vinyl Siding
- Foundation: Concrete Perimeter
- Roof: Asphalt
Condition
- New construction: No
- Year built: 1955
Utilities & green energy
- Sewer: Septic Tank
- Water: Public
- Utilities for property: Cable Available
Community & neighborhood
Location
- Region: Clinton
- Subdivision: Harbor View
HOA & financial
HOA
- Has HOA: Yes
- HOA fee: $150 annually
- Amenities included: Lake/Beach Access
Price history
| Date | Event | Price |
|---|---|---|
| 1/19/2024 | Sold | $467,000+3.8%$597/sqft |
Source: | ||
| 12/18/2023 | Contingent | $450,000$575/sqft |
Source: | ||
| 12/11/2023 | Listed for sale | $450,000+3.4%$575/sqft |
Source: | ||
| 8/20/2022 | Listing removed | -- |
Source: | ||
| 7/15/2022 | Pending sale | $435,000$556/sqft |
Source: | ||
Public tax history
| Year | Property taxes | Tax assessment |
|---|---|---|
| 2025 | $6,551 +2.9% | $210,378 |
| 2024 | $6,366 +1.4% | $210,378 |
| 2023 | $6,276 | $210,378 |
Find assessor info on the county website
Neighborhood: 06413
Nearby schools
GreatSchools rating
- 7/10Jared Eliot SchoolGrades: 5-8Distance: 2.4 mi
- 7/10The Morgan SchoolGrades: 9-12Distance: 2.8 mi
- 7/10Lewin G. Joel Jr. SchoolGrades: PK-4Distance: 2.8 mi
Schools provided by the listing agent
- Elementary: Lewin G. Joel
- High: Morgan
Source: Smart MLS. This data may not be complete. We recommend contacting the local school district to confirm school assignments for this home.

Get pre-qualified for a loan
At Zillow Home Loans, we can pre-qualify you in as little as 5 minutes with no impact to your credit score.An equal housing lender. NMLS #10287.
Sell for more on Zillow
Get a free Zillow Showcase℠ listing and you could sell for .
$542,400
2% more+ $10,848
With Zillow Showcase(estimated)
$553,248
