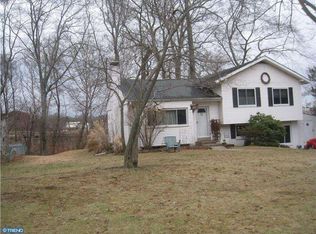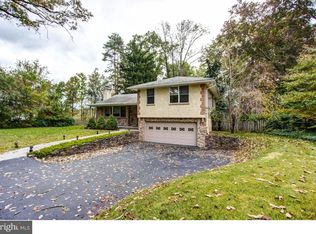Great Location **** Backs up to beautiful Green Ribbon Trail and Wissahickon Creek **** Lovely open floor plan with hardwood floors**** Living room, dining room and kitchen on first level, second level has three bedrooms and bath and pull down to floored attic ***** Lower level has den/office and powder room, entrance from garage and screened in porch with wonderful views of the Wissahickon Creek **** Full finished basement **** New Central Air system was installed in 2014 ***** 200 Amp circuit panel **** A must see in Mercer Hill Village ****
This property is off market, which means it's not currently listed for sale or rent on Zillow. This may be different from what's available on other websites or public sources.


